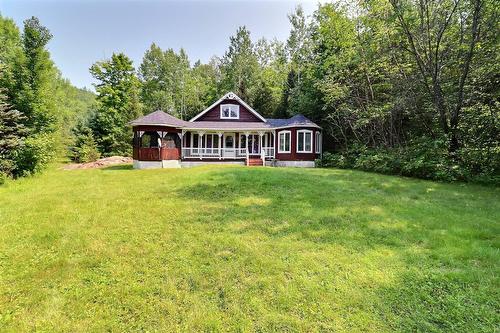








Mobile: 819.209.6278

300 -
500
BOUL. GREBER
Gatineau,
QC
J8T7W3
Phone:
819.561.0223
Fax:
819.561.3167
isabellebeland@royallepage.ca
| Building Style: | Detached |
| Lot Assessment: | $9,900.00 |
| Building Assessment: | $178,900.00 |
| Total Assessment: | $188,800.00 |
| Assessment Year: | 2024 |
| Municipal Tax: | $1,671.00 |
| School Tax: | $114.00 |
| Annual Tax Amount: | $1,785.00 (2025) |
| Lot Frontage: | 64.09 Metre |
| Lot Depth: | 60.95 Metre |
| Lot Size: | 3902.0 Square Metres |
| Building Width: | 7.34 Metre |
| Building Depth: | 11.33 Metre |
| No. of Parking Spaces: | 2 |
| Floor Space (approx): | 1026.0 Square Feet |
| Water Body Name: | Lac Grant |
| Built in: | 2000 |
| Bedrooms: | 2 |
| Bathrooms (Total): | 1 |
| Zoning: | RESI |
| Water (access): | Access |
| Kitchen Cabinets: | Wood |
| Water Supply: | Lake water |
| Heating Energy: | Wood |
| Windows: | Wood |
| Foundation: | Concrete blocks |
| Fireplace-Stove: | Wood stove |
| Siding: | Wood |
| Basement: | None |
| Parking: | Driveway |
| Sewage System: | Disposal field , Septic tank |
| Window Type: | Casement |
| Roofing: | Asphalt shingles |
| Topography: | Flat |
| Other (road) : | $200.00 |