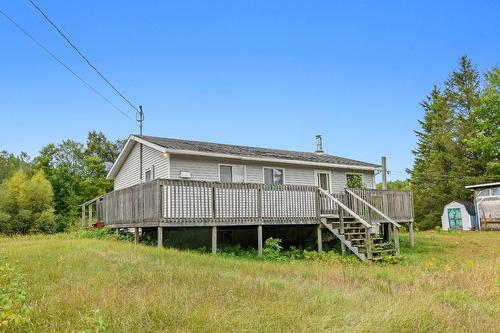








Phone: 819.684.4000
Fax:
819.684.2432
Mobile: 613.292.8267

Phone: 819.684.4000
Fax:
819.684.2432
Mobile: 819.661.5761

300 -
500
BOUL. GREBER
Gatineau,
QC
J8T7W3
Phone:
819.561.0223
Fax:
819.561.3167
isabellebeland@royallepage.ca
| Building Style: | Detached |
| Lot Assessment: | $55,100.00 |
| Building Assessment: | $189,300.00 |
| Total Assessment: | $244,400.00 |
| Assessment Year: | 2023 |
| Municipal Tax: | $2,296.00 |
| School Tax: | $195.00 |
| Annual Tax Amount: | $2,491.00 (2025) |
| Lot Frontage: | 177.05 Metre |
| Lot Depth: | 68.89 Metre |
| Lot Size: | 2.76 Acres |
| Building Width: | 35.0 Metre |
| Building Depth: | 23.0 Metre |
| Floor Space (approx): | 805.0 Square Feet |
| Waterfront: | Yes |
| Water Body Name: | Lac Stephens |
| Built in: | 1991 |
| Bedrooms: | 2 |
| Bathrooms (Total): | 1 |
| Zoning: | RESI |
| Water (access): | Access , Waterfront |
| Driveway: | Unpaved |
| Kitchen Cabinets: | Melamine |
| Heating System: | Forced air |
| Water Supply: | Artesian well |
| Heating Energy: | Heating oil |
| Windows: | Wood , PVC |
| Foundation: | Poured concrete |
| Fireplace-Stove: | Wood stove |
| Distinctive Features: | No rear neighbours , Street corner |
| Proximity: | Highway , Park , Elementary school , Cross-country skiing , ATV trail |
| Siding: | Vinyl |
| Basement: | 6 feet and more , Unfinished |
| Sewage System: | Septic tank |
| Lot: | Wooded |
| Window Type: | Sliding |
| Roofing: | Asphalt shingles |
| Topography: | Sloped , Flat |