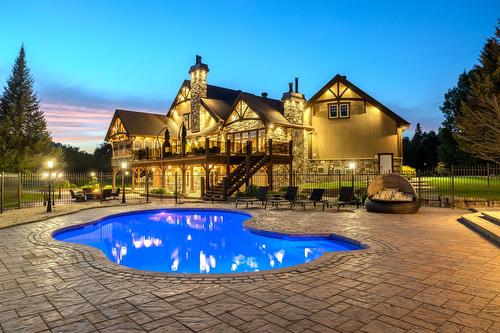








Phone: 819.561.0223
Fax:
819.561.3167
Mobile: 819.210.5602

300 -
500
BOUL. GREBER
Gatineau,
QC
J8T7W3
Phone:
819.561.0223
Fax:
819.561.3167
isabellebeland@royallepage.ca
| Building Style: | Detached |
| Lot Assessment: | $836,600.00 |
| Building Assessment: | $2,060,700.00 |
| Total Assessment: | $2,897,300.00 |
| Assessment Year: | 2025 |
| Municipal Tax: | $15,817.00 |
| School Tax: | $2,076.00 |
| Annual Tax Amount: | $17,893.00 (2025) |
| Lot Size: | 11752.0 Square Metres |
| No. of Parking Spaces: | 14 |
| Floor Space (approx): | 3500.0 Square Feet |
| Waterfront: | Yes |
| Water Body Name: | Rivière de la lièvre |
| Built in: | 2010 |
| Bedrooms: | 2+2 |
| Bathrooms (Total): | 3 |
| Bathrooms (Partial): | 1 |
| Zoning: | RECR, RESI, VILG |
| Water (access): | Waterfront , Navigable |
| Driveway: | Asphalt , Double width or more , With outside socket |
| Rented Equipment (monthly): | Propane tank |
| Kitchen Cabinets: | Wood |
| Heating System: | Radiant |
| Water Supply: | Municipality |
| Heating Energy: | Dual energy , Wood , Electricity |
| Equipment/Services: | Central vacuum cleaner system installation , Level 2 charging station , Air exchange system , Electric garage door opener , Outside storage , Alarm system , Wall-mounted heat pump |
| Windows: | PVC |
| Foundation: | Poured concrete |
| Fireplace-Stove: | Wood fireplace |
| Garage: | Attached , Heated , Detached |
| Distinctive Features: | No rear neighbours , Cul-de-sac |
| Pool: | Heated , Inground |
| Proximity: | Park |
| Siding: | Wood , Brick , Stone |
| Basement: | 6 feet and more , Outdoor entrance , Finished basement |
| Parking: | Driveway , Garage |
| Sewage System: | Other , BIONEST system |
| Lot: | Wooded , Landscaped |
| Window Type: | Casement |
| Roofing: | Asphalt shingles |
| Topography: | Flat |
| View: | View of the water , View of the mountain , Panoramic |