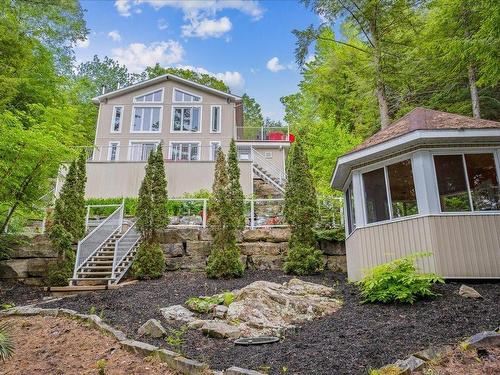








Mobile: 819.712.7470

300 -
500
BOUL. GREBER
Gatineau,
QC
J8T7W3
Phone:
819.561.0223
Fax:
819.561.3167
richardbeaulieu@royallepage.ca
| Neighbourhood: | Perkins |
| Building Style: | Detached |
| Lot Assessment: | $152,200.00 |
| Building Assessment: | $454,900.00 |
| Total Assessment: | $607,100.00 |
| Assessment Year: | 2022 |
| Municipal Tax: | $6,429.00 |
| School Tax: | $190.00 |
| Annual Tax Amount: | $6,619.00 (2024) |
| Lot Frontage: | 195.0 Feet |
| Lot Depth: | 226.0 Feet |
| Lot Size: | 51169.0 Square Feet |
| Building Width: | 41.0 Feet |
| Building Depth: | 30.0 Feet |
| No. of Parking Spaces: | 7 |
| Floor Space (approx): | 1611.0 Square Feet |
| Waterfront: | Yes |
| Water Body Name: | Lac des épinette |
| Built in: | 2003 |
| Bedrooms: | 1+2 |
| Bathrooms (Total): | 2 |
| Bathrooms (Partial): | 1 |
| Zoning: | RESI |
| Water (access): | Access , Waterfront |
| Heating System: | Electric baseboard units |
| Water Supply: | Artesian well |
| Heating Energy: | Electricity |
| Equipment/Services: | Central vacuum cleaner system installation , Air exchange system , Electric garage door opener , Sauna |
| Foundation: | Concrete blocks |
| Fireplace-Stove: | Wood fireplace |
| Garage: | Detached , Single width |
| Proximity: | Golf , Bicycle path , Alpine skiing , High school |
| Renovations: | Kitchen , Floor , Roof covering , Bathroom , Basement |
| Bathroom: | Ensuite bathroom , Separate shower |
| Basement: | Finished basement |
| Parking: | Driveway , Garage |
| Sewage System: | Sealed septic tank |
| Lot: | Wooded , Landscaped |
| Topography: | Sloped |
| View: | View of the water , View of the mountain , Panoramic |