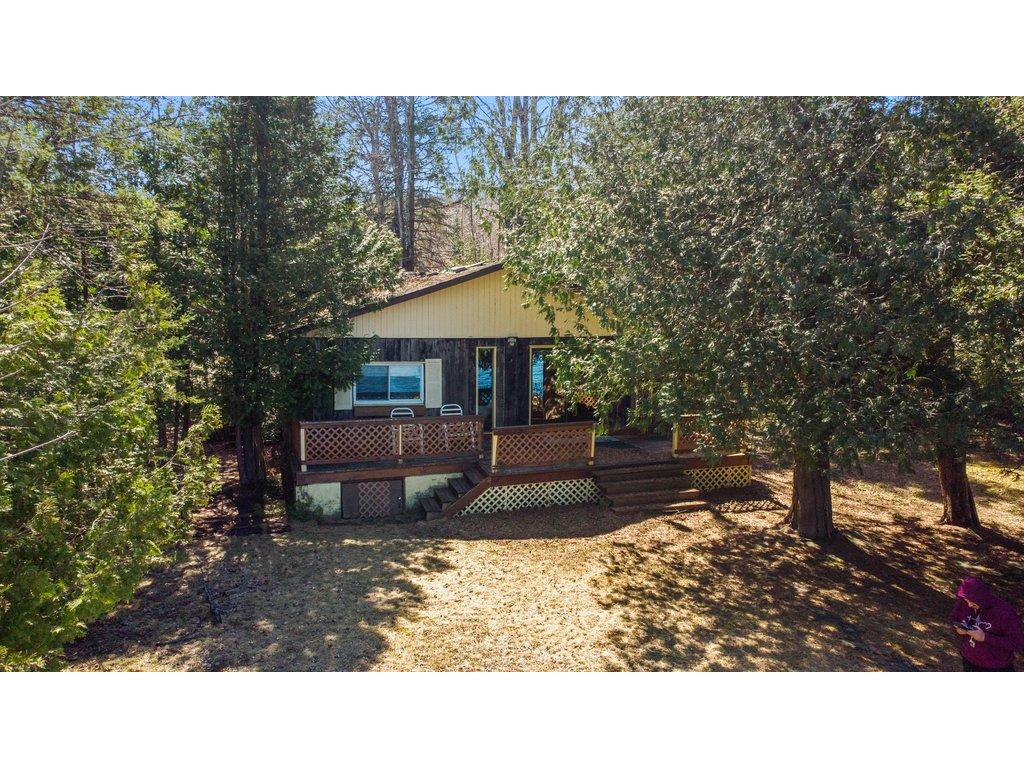For Sale
$249,000
52
Ch. du Lac
,
Val-des-Monts,
QC
J8N2N1
Detached
3 Beds
1 Baths
#11122971
