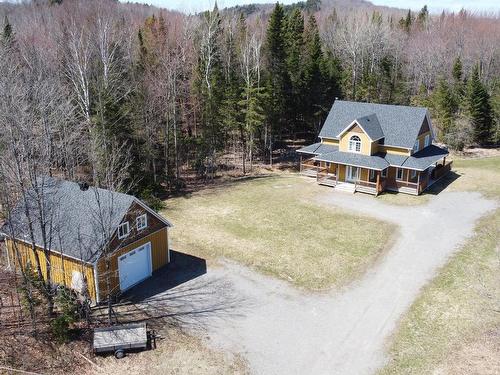








Phone: 819.561.0223
Fax:
819.561.3167
Mobile: 613.854.2762

300 -
500
BOUL. GREBER
Gatineau,
QC
J8T7W3
Phone:
819.561.0223
Fax:
819.561.3167
richardbeaulieu@royallepage.ca
| Neighbourhood: | Saint-Pierre de Wakefield |
| Building Style: | Detached |
| Lot Assessment: | $62,700.00 |
| Building Assessment: | $611,300.00 |
| Total Assessment: | $674,000.00 |
| Assessment Year: | 2024 |
| Municipal Tax: | $5,145.00 |
| School Tax: | $378.00 |
| Annual Tax Amount: | $5,523.00 (2024) |
| Lot Frontage: | 45.0 Metre |
| Lot Depth: | 342.89 Metre |
| Lot Size: | 20423.2 Square Metres |
| Building Width: | 11.11 Metre |
| Building Depth: | 9.92 Metre |
| No. of Parking Spaces: | 12 |
| Floor Space (approx): | 205.96 Square Metres |
| Built in: | 2018 |
| Bedrooms: | 3+1 |
| Bathrooms (Total): | 4 |
| Zoning: | RESI |
| Driveway: | Double width or more |
| Kitchen Cabinets: | Wood |
| Heating System: | Electric baseboard units |
| Water Supply: | Artesian well |
| Heating Energy: | Electricity |
| Equipment/Services: | Wall-mounted air conditioning |
| Windows: | PVC |
| Foundation: | Poured concrete |
| Fireplace-Stove: | Wood stove |
| Garage: | Detached , Double width or more |
| Distinctive Features: | No rear neighbours |
| Basement: | 6 feet and more |
| Parking: | Driveway , Garage |
| Sewage System: | Septic tank |
| Lot: | Wooded , Landscaped |
| Window Type: | Casement |
| Roofing: | Asphalt shingles |
| Topography: | Flat |
| Electricity : | $2,040.00 |