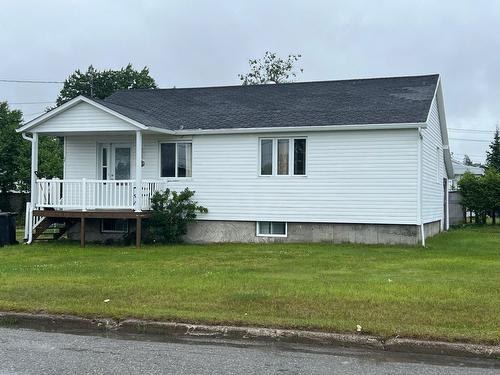








Mobile: 418.770.7213

517
RUE
2E
Chibougamau,
QC
G8P1M8
| Building Style: | Detached |
| Lot Assessment: | $9,500.00 |
| Building Assessment: | $91,200.00 |
| Total Assessment: | $100,700.00 |
| Assessment Year: | 2025 |
| Municipal Tax: | $2,682.00 |
| School Tax: | $58.00 |
| Annual Tax Amount: | $2,740.00 (2025) |
| Lot Frontage: | 105.9 Feet |
| Lot Size: | 6514.32 Square Feet |
| Building Width: | 36.0 Feet |
| Building Depth: | 24.0 Feet |
| No. of Parking Spaces: | 3 |
| Floor Space (approx): | 864.0 Square Feet |
| Built in: | 1980 |
| Bedrooms: | 1+3 |
| Bathrooms (Total): | 1 |
| Bathrooms (Partial): | 1 |
| Zoning: | RESI |
| Carport: | Attached |
| Driveway: | Asphalt , Concrete |
| Kitchen Cabinets: | Melamine |
| Heating System: | Convection baseboards , Electric baseboard units |
| Water Supply: | Municipality |
| Heating Energy: | Electricity |
| Windows: | Wood , PVC |
| Foundation: | Poured concrete |
| Garage: | Attached |
| Distinctive Features: | Street corner |
| Proximity: | Daycare centre , Hospital , Elementary school , High school , Cross-country skiing |
| Siding: | Vinyl |
| Bathroom: | Jacuzzi bathtub |
| Basement: | 6 feet and more , Finished basement |
| Parking: | Carport , Driveway , Garage |
| Sewage System: | Municipality |
| Lot: | Landscaped |
| Window Type: | Sliding , Casement |
| Roofing: | Asphalt shingles |
| Topography: | Flat |
| Electricity : | $3,020.00 |