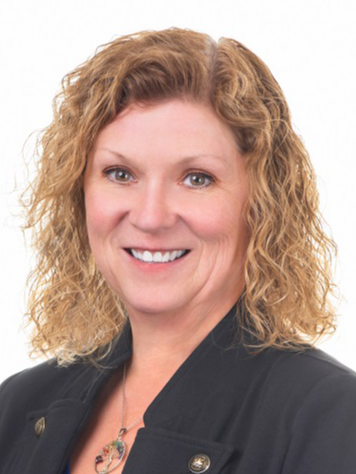



ROYAL LEPAGE PRINCE EDWARD REALTY | Phone: 902-218-5344




ROYAL LEPAGE PRINCE EDWARD REALTY | Phone: 902-218-5344

Mobile: 902.218.5344

Mobile: 902.394.4541

1 -
87
John Yeo
DR
Charlottetown,
PE
C1E 3J3
Phone:
902.628.6500
princeedward@royallepage.ca
| Building Style: | Bungalow |
| Annual Tax Amount: | $4,727.00 (2024) |
| Lot Size: | 4.47 |
| Floor Space (approx): | 2375 Square Feet |
| Built in: | Y |
| Bedrooms: | 5 |
| Bathrooms (Total): | 4 |
| Appliances Included: | Dishwasher , Dryer , Washer |
| Basement: | Full , Fully Developed |
| Building Style: | Bungalow |
| Driveway/Parking: | Multi , Paved |
| Exterior Finish: | Vinyl |
| Features: | Inground Pool , Ensuite Bath |
| Flooring: | Ceramic , Hardwood , Other |
| Foundation: | Insulated Concrete |
| Fuel Type: | Oil |
| Garage: | Attached , Triple |
| Heating/Cooling Type: | Baseboard |
| Land Features: | Partial Landscaped , Level |
| Property Size: | 3 to 9.99 Acres |
| Rental Equipment: | None |
| Roof: | Asphalt Shingle |
| Sewage Disposal: | Septic |
| Structures: | Deck , Patio , Shed |
| Title to Land: | Freehold |
| Utilities: | Cable , Electricity , High Speed Internet |
| Water Access/View: | View: Ocean |
| Water Source: | Well |