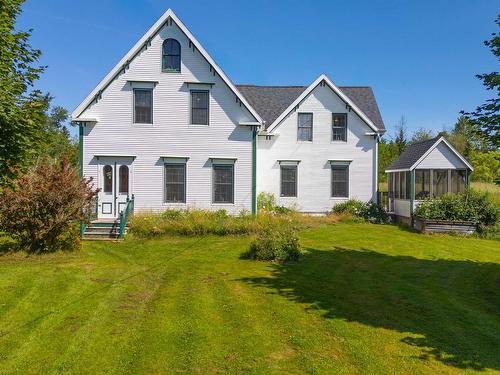



ROYAL LEPAGE PRINCE EDWARD REALTY | 电话: 902-218-6700




ROYAL LEPAGE PRINCE EDWARD REALTY | 电话: 902-218-6700

手机: 902.218.6700

1 -
87
John Yeo
DR
Charlottetown,
PE
C1E 3J3
电话:
902.628.6500
princeedward@royallepage.ca
| 建筑风格: | 1.5 Storey |
| 年度税额: | $1,393.96 (2025) |
| 房屋面积(大致): | 2060 平方英尺 |
| Built in: | Y |
| 卧室: | 4 |
| 浴室(总计): | 2 |
| Appliances Included: | Stove , Dishwasher , Dryer , Washer , Freezer , Microwave , Refrigerator |
| Basement: | Undeveloped |
| Building Style: | 1.5 Storey |
| Community Features: | School Bus Service , [] |
| Documents on File: | Deed , Other Documents |
| Driveway/Parking: | Gravel , Paved |
| Exterior Finish: | Vinyl |
| Features: | Wood Stove(s) |
| Flooring: | Hardwood , Laminate , Tile , Vinyl |
| Foundation: | Stone |
| Fuel Type: | Electric , Oil , Wood |
| Heating/Cooling Type: | Fireplace , Forced Air , Furnace , Heat Pump -Ductless |
| Land Features: | Landscaped , Wooded/Treed , Year Round Road |
| Property Size: | 3 to 9.99 Acres |
| Rental Equipment: | None |
| Roof: | Asphalt Shingle |
| Sewage Disposal: | Septic |
| Structures: | Deck , Shed |
| Title to Land: | Estate Sale |
| Utilities: | Electricity |
| Water Source: | Drilled Well |