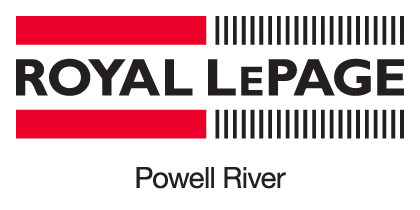








Phone: 604.485.4231
Fax:
604.485.4230
Mobile: 604.414.7201

4766
JOYCE
AVENUE
POWELL RIVER,
BC
V8A3B6
Phone:
604.485.4231
Fax:
604.485.4230
Toll Free:
877.485.4231
powellriver@royallepage.ca
| No. of Parking Spaces: | 3 |
| Acreage: | Yes |
| Built in: | 2000 |
| Bedrooms: | 3 |
| Bathrooms (Total): | 2 |
| Access Type: | Highway access |
| Features: | Acreage , Private setting |
| Landscape Features: | Garden Area |
| Ownership Type: | Freehold |
| Parking Type: | Carport , Other |
| Property Type: | Single Family |
| Structure Type: | Workshop |
| Appliances: | Central Vacuum |
| Building Type: | House |
| Construction Style - Attachment: | Detached |
| Cooling Type: | Unknown |
| Fireplace Fuel: | Wood , Propane |
| Fireplace Type: | Conventional , Conventional |
| Heating Fuel: | Electric , Propane , Wood |
| Heating Type: | Baseboard heaters |