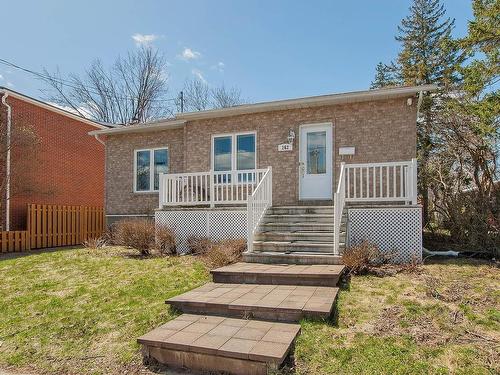



Rachel Blain, Residential and Commercial Real Estate Broker | Karine Dépatie, Courtier immobilier résidentiel et commercial




Rachel Blain, Residential and Commercial Real Estate Broker | Karine Dépatie, Courtier immobilier résidentiel et commercial

Phone: 514.916.8485
Fax:
450.682.8719
Mobile: 514.916.8485

302 -
3090
BLVD
LE CARREFOUR
Laval,
QC
H7T2J7
| Neighbourhood: | Autres |
| Building Style: | Detached |
| Lot Assessment: | $170,900.00 |
| Building Assessment: | $141,600.00 |
| Total Assessment: | $312,500.00 |
| Assessment Year: | 2024 |
| Municipal Tax: | $2,668.00 |
| School Tax: | $265.00 |
| Annual Tax Amount: | $2,933.00 (2024) |
| Lot Frontage: | 15.24 Metre |
| Lot Depth: | 38.84 Metre |
| Lot Size: | 589.0 Square Metres |
| Building Width: | 10.08 Metre |
| Building Depth: | 8.96 Metre |
| No. of Parking Spaces: | 2 |
| Water Body Name: | Rivière des Prairies |
| Built in: | 1935 |
| Bedrooms: | 1+3 |
| Bathrooms (Total): | 2 |
| Zoning: | RESI |
| Driveway: | Asphalt |
| Heating System: | Electric baseboard units |
| Water Supply: | Municipality |
| Heating Energy: | Electricity |
| Pool: | Other , Above-ground |
| Proximity: | Highway , CEGEP , Daycare centre , Park , Bicycle path , Elementary school , High school , Public transportation |
| Basement: | 6 feet and more , Finished basement |
| Parking: | Driveway |
| Sewage System: | Municipality |
| Roofing: | Asphalt shingles |