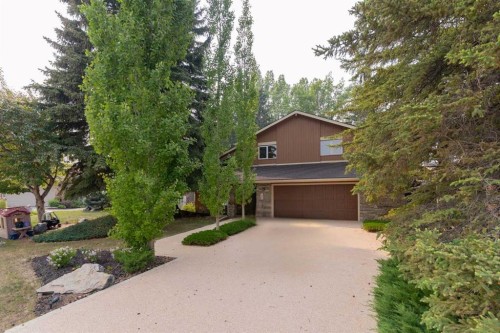



Tara Molina , Real Estate Agent




Tara Molina , Real Estate Agent

Phone: 403.253.1901
Mobile: 403.651.0469

110 -
7220
FISHER
STREET
SE
Calgary,
AB
T2H2H8
| Lot Size: | 7233 Square Feet |
| No. of Parking Spaces: | 2 |
| Floor Space (approx): | 2240.58 Square Feet |
| Built in: | 1975 |
| Bedrooms: | 3+1 |
| Bathrooms (Total): | 3+1 |
| Zoning: | R-CG |
| Architectural Style: | 2 Storey |
| Construction Materials: | Stone , Wood Frame , Wood Siding |
| Cooling: | Central Air |
| Exterior Features: | Garden |
| Fireplace Features: | Family Room , Free Standing , Gas , Living Room , Mantle , Master Bedroom , Stone , Wood Burning |
| Flooring: | Carpet , Hardwood , Slate , Tile |
| Foundation Details: | Poured Concrete |
| Heating: | In Floor , Forced Air , Natural Gas |
| Interior Features: | Bookcases , Built-in Features , Double Vanity , High Ceilings , Jetted Tub , Kitchen Island , Open Floorplan , Soaking Tub , Storage , Vaulted Ceiling(s) , Wet Bar |
| Levels: | Two |
| Parking Features: | Double Garage Attached , Driveway , Garage Faces Front , Oversized |
| Roof: | Asphalt Shingle |