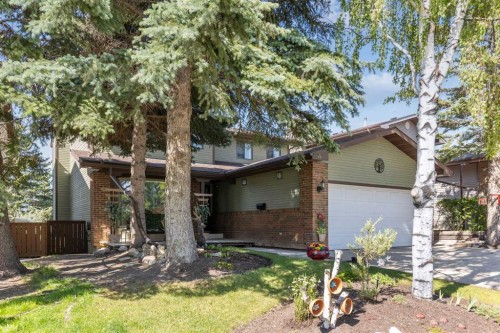



Twila Wilson, Agent




Twila Wilson, Agent

Phone: 403.253.1901
Mobile: 403.651.0469

110 -
7220
FISHER
STREET
SE
Calgary,
AB
T2H2H8
| Lot Size: | 4596 Square Feet |
| No. of Parking Spaces: | 4 |
| Floor Space (approx): | 2013.90 Square Feet |
| Built in: | 1981 |
| Bedrooms: | 4+1 |
| Bathrooms (Total): | 3+0 |
| Zoning: | R-CG |
| Architectural Style: | 2 Storey |
| Construction Materials: | Wood Frame , Wood Siding |
| Cooling: | None |
| Exterior Features: | Balcony , Private Yard , Storage |
| Fireplace Features: | Wood Burning |
| Flooring: | Carpet , Laminate , Tile |
| Foundation Details: | Poured Concrete |
| Heating: | Forced Air |
| Interior Features: | Built-in Features , Central Vacuum , Kitchen Island , Pantry , [] , Walk-In Closet(s) , Wet Bar |
| Levels: | Two |
| Parking Features: | Double Garage Attached |
| Roof: | Asphalt Shingle |