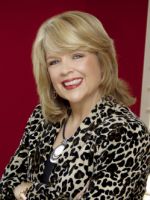








Phone: 905.892.0222
Fax:
905.892.0212
Mobile: 905.321.8306

1815
Merrittville Highway #1
Fonthill,
ON
L0S1E6
| Neighbourhood: | 101 - Town |
| Lot Frontage: | 50.0 Feet |
| Lot Depth: | 106.0 Feet |
| Lot Size: | 50 x 106 FT |
| Floor Space (approx): | 1500 - 2000 Square Feet |
| Bedrooms: | 4 |
| Bathrooms (Total): | 2 |
| Bathrooms (Partial): | 1 |
| Zoning: | ER (Established Residential) |
| Equipment Type: | Water Heater |
| Features: | Flat site , Lighting |
| Landscape Features: | Landscaped |
| Ownership Type: | Freehold |
| Parking Type: | No Garage , Street |
| Property Type: | Single Family |
| Rental Equipment Type: | Water Heater |
| Sewer: | Sanitary sewer |
| Structure Type: | Deck , Porch |
| Utility Type: | Sewer - Installed |
| Utility Type: | Cable - Installed |
| Amenities: | [] |
| Appliances: | [] , Water meter , Dishwasher , Dryer , Microwave , Stove , Washer , Refrigerator |
| Basement Development: | Unfinished |
| Basement Type: | Partial |
| Building Type: | House |
| Construction Style - Attachment: | Detached |
| Cooling Type: | Central air conditioning |
| Exterior Finish: | [] , [] |
| Fireplace Type: | Woodstove |
| Foundation Type: | Concrete |
| Heating Fuel: | Natural gas |
| Heating Type: | Forced air |