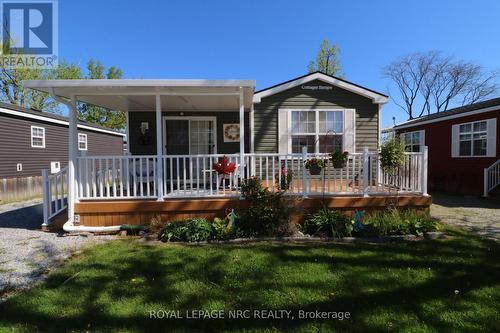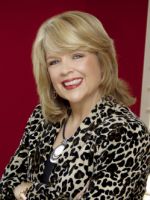








Phone: 905.892.0222
Fax:
905.892.0212
Mobile: 905.321.8306

1815
Merrittville Highway #1
Fonthill,
ON
L0S1E6
| Neighbourhood: | 106 - Queenston |
| No. of Parking Spaces: | 2 |
| Bedrooms: | 2 |
| Bathrooms (Total): | 1 |
| Features: | Carpet Free |
| Parking Type: | No Garage |
| Pool Type: | Inground pool |
| Property Type: | Single Family |
| Sewer: | Septic System |
| Structure Type: | Porch , Patio(s) |
| Appliances: | Dishwasher , Window Coverings |
| Architectural Style: | Bungalow |
| Building Type: | Mobile Home |
| Cooling Type: | Central air conditioning |
| Exterior Finish: | Vinyl siding |
| Heating Fuel: | Propane |
| Heating Type: | Forced air |