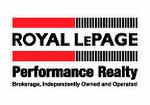








Mobile: 613.294.0834

165
PRETORIA
Ottawa,
ON
K1S 1X1
| Neighbourhood: | 7605 - Arlington Woods |
| Lot Frontage: | 106.8 Feet |
| Lot Depth: | 100.0 Feet |
| Lot Size: | 106.9 x 100 FT |
| No. of Parking Spaces: | 6 |
| Floor Space (approx): | 2000 - 2500 Square Feet |
| Bedrooms: | 4 |
| Bathrooms (Total): | 4 |
| Bathrooms (Partial): | 1 |
| Equipment Type: | Water Heater - Gas , Water Heater , Furnace |
| Ownership Type: | Freehold |
| Parking Type: | Attached garage , Garage |
| Property Type: | Single Family |
| Rental Equipment Type: | Water Heater - Gas , Water Heater , Furnace |
| Sewer: | Sanitary sewer |
| Utility Type: | Cable - Installed |
| Utility Type: | Hydro - Installed |
| Utility Type: | Sewer - Installed |
| Appliances: | Dishwasher , Dryer , Stove , Washer , Refrigerator |
| Basement Development: | Finished |
| Basement Type: | Full |
| Building Type: | House |
| Construction Style - Attachment: | Detached |
| Cooling Type: | Central air conditioning |
| Exterior Finish: | Brick |
| Foundation Type: | Poured Concrete |
| Heating Fuel: | Natural gas |
| Heating Type: | Forced air |