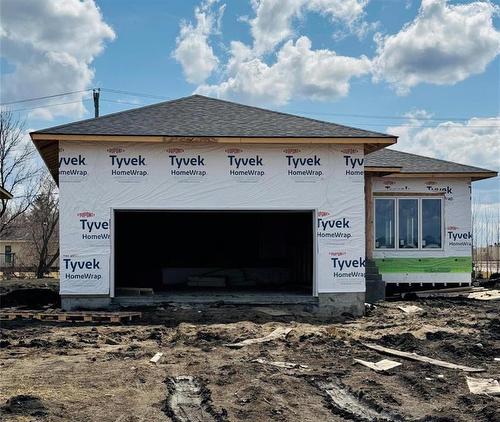








Fax:
204.326.2429
Mobile: 204.371.5033

Phone: 204.326.9844
Mobile: 204.392.2547

105 -
150
PENFELD
STREET
Steinbach,
MB
R5G1V7
Phone:
204.326.9844
Fax:
204.326.2429
myron@prudentialriverbend.ca
| Neighbourhood: | Fifth Avenue Estates West |
| Lot Frontage: | 55.0 Feet |
| Lot Depth: | 120.0 Feet |
| Lot Size: | 6600 Square Feet |
| No. of Parking Spaces: | 4 |
| Floor Space (approx): | 1232 Square Feet |
| Built in: | 2025 |
| Bedrooms: | 3 |
| Bathrooms (Total): | 2 |
| Amenities Nearby: | Golf Nearby , Playground , Shopping |
| Features: | Closet Organizers , Exterior Walls- 2x6 , No Smoking Home , Solar Equipment , No Pet Home , Sump Pump |
| Ownership Type: | Freehold |
| Parking Type: | Attached garage , Other , Other , Other , Other |
| Property Type: | Single Family |
| Road Type: | Paved road |
| Sewer: | Municipal sewage system |
| Architectural Style: | Bungalow |
| Building Type: | House |
| Cooling Type: | Central air conditioning |
| Flooring Type : | Vinyl |
| Heating Fuel: | Natural gas |
| Heating Type: | [] , High-Efficiency Furnace , Forced air |