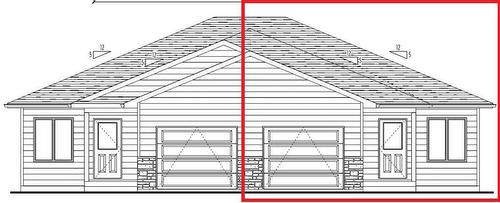




Fax:
204.326.2429
Mobile: 204.371.5033

105 -
150
PENFELD
STREET
Steinbach,
MB
R5G1V7
Phone:
204.326.9844
Fax:
204.326.2429
myron@prudentialriverbend.ca
| Neighbourhood: | R06 |
| Lot Frontage: | 33.0 Feet |
| Lot Depth: | 133.0 Feet |
| Lot Size: | 33 x 133 |
| No. of Parking Spaces: | 2 |
| Floor Space (approx): | 893.00 Square Feet |
| Built in: | 2024 |
| Bedrooms: | 2 |
| Bathrooms (Total): | 1 |
| Amenities Nearby: | Golf Nearby , Playground , Shopping |
| Features: | Closet Organizers , Exterior Walls- 2x6 , No Smoking Home , Solar Equipment , No Pet Home , Sump Pump |
| Ownership Type: | Freehold |
| Parking Type: | Attached garage , Other , Other , Parking pad |
| Property Type: | Single Family |
| Road Type: | Paved road |
| Sewer: | Municipal sewage system |
| Appliances: | Garage door opener , Garage door opener remote , Water softener |
| Architectural Style: | Bungalow |
| Building Type: | House |
| Flooring Type : | Vinyl |
| Heating Fuel: | Electric |
| Heating Type: | [] , High-Efficiency Furnace , Forced air |