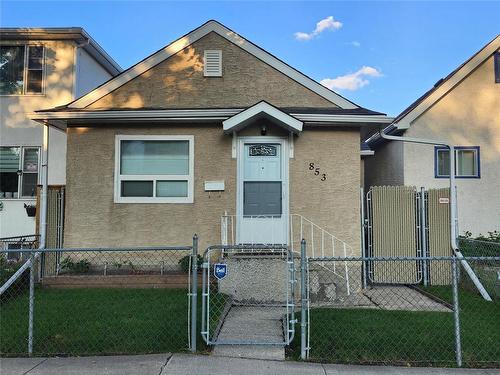








Phone: 204.918.3049
Mobile: 204.918.3049

105 -
150
PENFELD
STREET
Steinbach,
MB
R5G1V7
Phone:
204.326.9844
Fax:
204.326.2429
myron@prudentialriverbend.ca
| Neighbourhood: | West End |
| Lot Frontage: | 25.0 Feet |
| Lot Depth: | 100.0 Feet |
| Lot Size: | 25 x 100 |
| No. of Parking Spaces: | 2 |
| Floor Space (approx): | 850 Square Feet |
| Built in: | 1907 |
| Bedrooms: | 2 |
| Bathrooms (Total): | 1 |
| Features: | Paved lane , Exterior Walls- 2x6 |
| Fence Type: | Fence |
| Ownership Type: | Freehold |
| Parking Type: | Detached garage |
| Property Type: | Single Family |
| Road Type: | Paved road |
| Sewer: | Municipal sewage system |
| Appliances: | Hood Fan , Microwave Built-in , Alarm System , Blinds , Dryer , Garage door opener , Garage door opener remote , Microwave , Refrigerator , Stove , Washer , Window Coverings |
| Architectural Style: | Bungalow |
| Building Type: | House |
| Cooling Type: | Central air conditioning |
| Fire Protection: | CO2 Detector , Smoke Detectors |
| Fixture: | Ceiling fans |
| Flooring Type : | Laminate , Tile , Vinyl |
| Heating Fuel: | Electric |
| Heating Type: | Forced air |