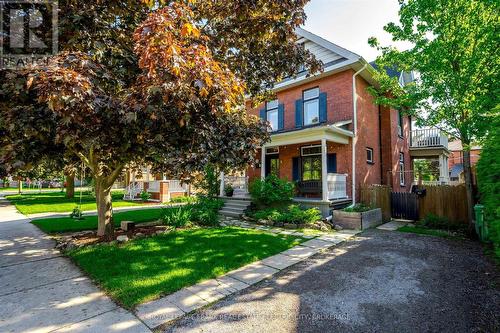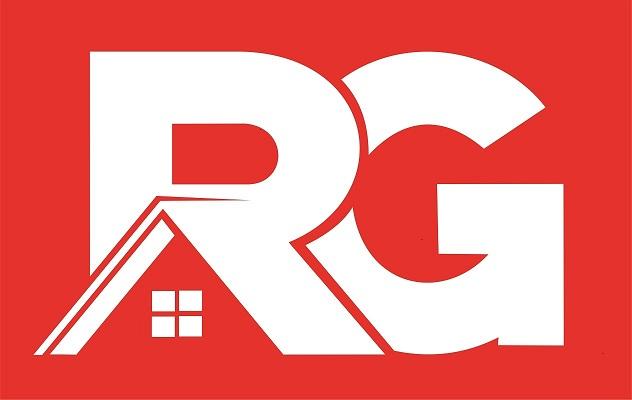



Linz Hunt, Broker




Linz Hunt, Broker

Phone: 705.748.4056
Fax:
705.748.5244
Mobile: 705.930.1652

244
AYLMER
STREET
NORTH
PETERBOROUGH,
ON
K9J 3K6
| Neighbourhood: | 3 Old West End |
| Lot Frontage: | 40.0 Feet |
| Lot Depth: | 100.0 Feet |
| Lot Size: | 40 x 100 FT |
| No. of Parking Spaces: | 3 |
| Floor Space (approx): | 1500 - 2000 Square Feet |
| Bedrooms: | 4 |
| Bathrooms (Total): | 2 |
| Zoning: | R2 |
| Amenities Nearby: | Park , Public Transit , Schools , Hospital |
| Features: | Flat site , Lighting , Carpet Free |
| Fence Type: | Fenced yard |
| Landscape Features: | Landscaped |
| Parking Type: | No Garage |
| Property Type: | Multi-family |
| Sewer: | Sanitary sewer |
| Structure Type: | Deck , Porch , Shed |
| Utility Type: | Cable - Available |
| Utility Type: | Hydro - Installed |
| Utility Type: | Sewer - Installed |
| Amenities: | Separate Hydro Meters |
| Appliances: | Dryer , [] , Two stoves , [] , [] |
| Basement Development: | Unfinished |
| Basement Type: | Full |
| Building Type: | Duplex |
| Cooling Type: | Central air conditioning |
| Exterior Finish: | Brick |
| Fire Protection: | Smoke Detectors |
| Foundation Type: | Stone |
| Heating Fuel: | Natural gas |
| Heating Type: | Forced air |