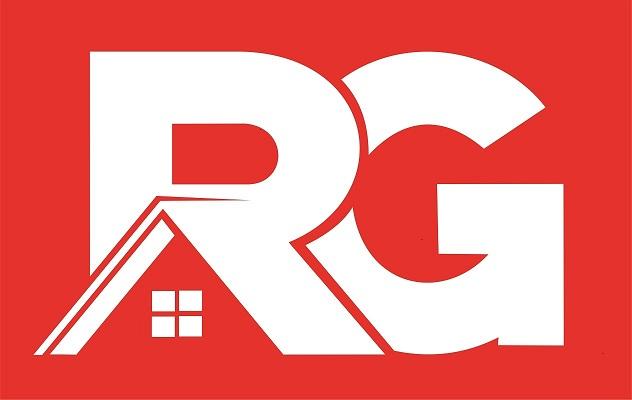



Andrew Galvin, Broker




Andrew Galvin, Broker

Phone: 705.748.4056
Fax:
705.748.5244
Mobile: 705.930.1652

244
AYLMER
STREET
NORTH
PETERBOROUGH,
ON
K9J 3K6
| Neighbourhood: | 1 University Heights |
| Lot Frontage: | 68.8 Feet |
| Lot Depth: | 153.1 Feet |
| Lot Size: | 68.9 x 153.1 FT ; as per GeoWarehouse |
| No. of Parking Spaces: | 6 |
| Floor Space (approx): | 2000 - 2500 Square Feet |
| Bedrooms: | 3+1 |
| Bathrooms (Total): | 4 |
| Bathrooms (Partial): | 1 |
| Zoning: | R1 |
| Amenities Nearby: | Park , Public Transit , Schools |
| Community Features: | School Bus |
| Features: | Irregular lot size , Level |
| Ownership Type: | Freehold |
| Parking Type: | Attached garage , Garage |
| Property Type: | Single Family |
| Sewer: | Sanitary sewer |
| Structure Type: | Patio(s) |
| Amenities: | [] |
| Appliances: | Hot Tub , [] , Blinds , Dishwasher , Dryer , Stove , Washer , Refrigerator |
| Basement Development: | Finished |
| Basement Type: | N/A |
| Building Type: | House |
| Construction Style - Attachment: | Detached |
| Cooling Type: | Central air conditioning |
| Exterior Finish: | Brick , Vinyl siding |
| Foundation Type: | Poured Concrete |
| Heating Fuel: | Natural gas |
| Heating Type: | Forced air |