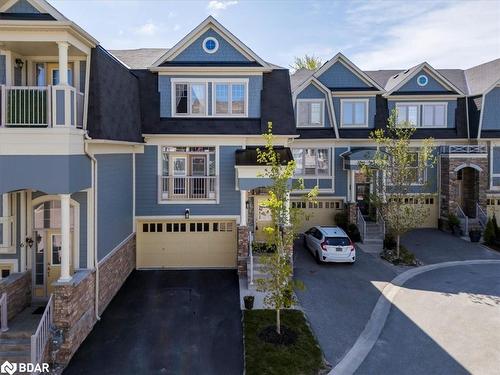








Phone: 705.728.8800
Fax:
705.722.5684
Mobile: 705.725.6334

299
LAKESHORE
DR
Barrie,
ON
L4N7Y9
| Lot Frontage: | 25.26 Feet |
| Lot Depth: | 100.84 Feet |
| No. of Parking Spaces: | 4 |
| Floor Space (approx): | 2227 Square Feet |
| Built in: | 2019 |
| Bedrooms: | 3 |
| Bathrooms (Total): | 2+1 |
| Zoning: | R3-32 (H) |
| Architectural Style: | Two Story |
| Basement: | Walk-Out Access , Full , Unfinished , Sump Pump |
| Construction Materials: | Stone , Other |
| Cooling: | Central Air |
| Fireplace Features: | Family Room , Gas |
| Heating: | Forced Air , Natural Gas |
| Interior Features: | Air Exchanger , Ceiling Fan(s) , Rough-in Bath |
| Acres Range: | < 0.5 |
| Driveway Parking: | Private Drive Single Wide |
| Laundry Features: | Main Level |
| Lot Features: | Urban , Beach , Cul-De-Sac , Greenbelt , Landscaped , Library , Rec./Community Centre , Shopping Nearby |
| Other Structures: | Shed(s) |
| Parking Features: | Attached Garage , Garage Door Opener , Asphalt , Inside Entry |
| Roof: | Asphalt Shing |
| Sewer: | Sewer (Municipal) |
| Water Source: | Municipal |
| Window Features: | Window Coverings |