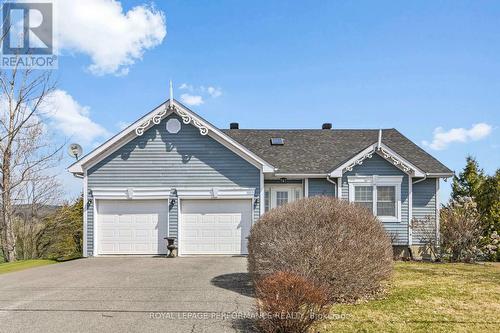



Nancy Fielding, Sales Representative




Nancy Fielding, Sales Representative

Phone: 613.733.9100
Mobile: 613.720.0657

201 -
1500
BANK
STREET
Ottawa,
ON
K1H 7Z2
| Neighbourhood: | 614 - Champlain Twp |
| Lot Frontage: | 133.3 Feet |
| Lot Depth: | 187.1 Feet |
| Lot Size: | 133.3 x 187.1 FT |
| No. of Parking Spaces: | 6 |
| Floor Space (approx): | 1100 - 1500 Square Feet |
| Waterfront: | Yes |
| Bedrooms: | 1+1 |
| Bathrooms (Total): | 2 |
| Access Type: | Year-round access , [] |
| Features: | Hilly |
| Ownership Type: | Freehold |
| Parking Type: | Attached garage , Garage |
| Property Type: | Single Family |
| Sewer: | Septic System |
| View Type: | River view , [] |
| WaterFront Type: | Waterfront |
| Amenities: | [] |
| Appliances: | [] , Water Treatment , Dishwasher , Dryer , Microwave , Stove , Washer , Refrigerator |
| Architectural Style: | Bungalow |
| Basement Development: | Partially finished |
| Basement Type: | N/A |
| Building Type: | House |
| Construction Style - Attachment: | Detached |
| Cooling Type: | Central air conditioning |
| Easement: | Unknown |
| Exterior Finish: | Wood |
| Fire Protection: | Security system |
| Foundation Type: | Concrete |
| Heating Fuel: | Natural gas |
| Heating Type: | Forced air |