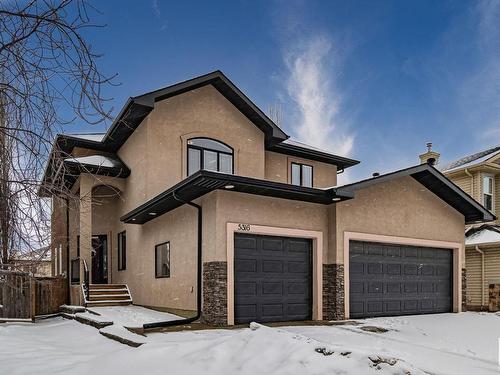



Jamie Rideout, Sales Associate




Jamie Rideout, Sales Associate

Phone: 780.986.8407

50 -
5203
50
STREET
Leduc,
AB
T9E6Z5
| Neighbourhood: | Eaglemont Heights |
| Floor Space (approx): | 215.65 Square Metres |
| Built in: | 2007 |
| Bedrooms: | 3+1 |
| Bathrooms (Total): | 2+1 |
| Zoning: | Zone 82 |
| Appliances: | Air Conditioning-Central , Dishwasher-Built-In , Dryer , Garage Opener , Hood Fan , Oven-Microwave , Refrigerator , Stove-Gas , Washer |
| Architectural Style: | 2 Storey |
| Basement: | Full , Partially Finished |
| Community Features: | Air Conditioner |
| Exterior Features: | Airport Nearby , Fenced , Flat Site , Golf Nearby , Landscaped , Playground Nearby , Public Swimming Pool , Schools , Shopping Nearby |
| Foundation Details: | Concrete Perimeter |
| Heating: | Forced Air-1 , Natural Gas |
| Parking Features: | Triple Garage Attached |
| Amenities Features: | Air Conditioner |
| Flooring: | Carpet , Ceramic Tile , Hardwood |
| Road Access: | Paved |
| Site Influences: | Airport Nearby , Fenced , Flat Site , Golf Nearby , Landscaped , Playground Nearby , Public Swimming Pool , Schools , Shopping Nearby |
| Basement Type: | Full |
| Basement Development: | Partly Finished |
| Lot Shape: | Rectangular |
| Building Type: | Detached Single Family |
| Roof: | Asphalt Shingles |