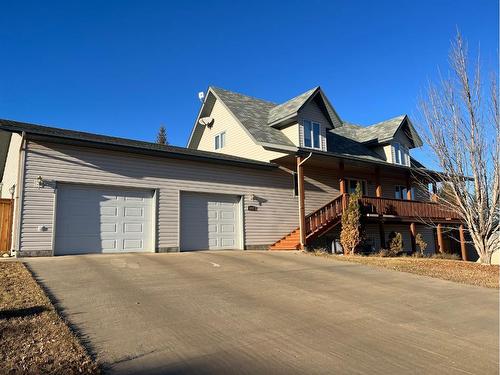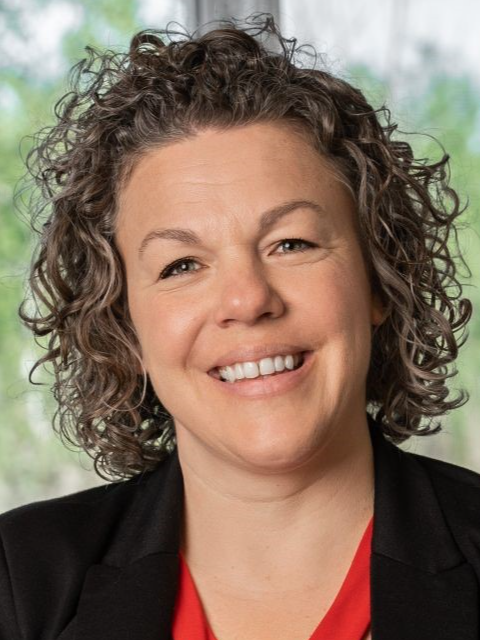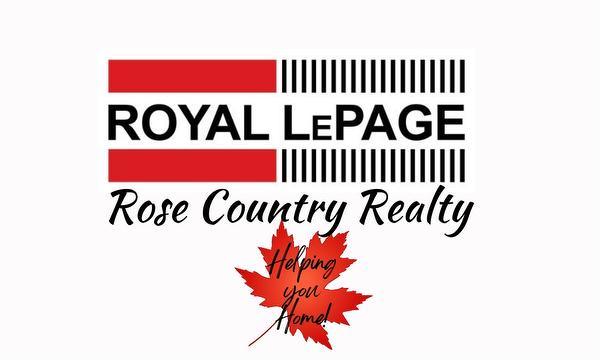








Phone: 780.672.8835
Fax:
780.672.4069
Mobile: 780.385.8774

Phone: 780.385.3100
Fax:
780.385.3905
Mobile: 780.385.0027

1 -
6223
48
AVENUE
Camrose,
AB
T4V0K4
Phone:
780.672.8835
Fax:
780.672.4069
royallepage@cable-lynx.net
| Lot Size: | 13743 Square Feet |
| Floor Space (approx): | 1951.00 Square Feet |
| Built in: | 2006 |
| Bedrooms: | 3+1 |
| Bathrooms (Total): | 3+1 |
| Zoning: | R |
| Architectural Style: | 2 Storey |
| Construction Materials: | Concrete , Vinyl Siding , Wood Frame |
| Cooling: | Central Air |
| Exterior Features: | Private Yard |
| Flooring: | Carpet , Hardwood |
| Foundation Details: | Poured Concrete |
| Heating: | Forced Air , Natural Gas |
| Interior Features: | Ceiling Fan(s) , High Ceilings , Kitchen Island , Master Downstairs , Walk-In Closet(s) |
| Levels: | Two |
| Parking Features: | Asphalt , Double Garage Attached , Driveway , Heated Garage |
| Roof: | Asphalt Shingle |