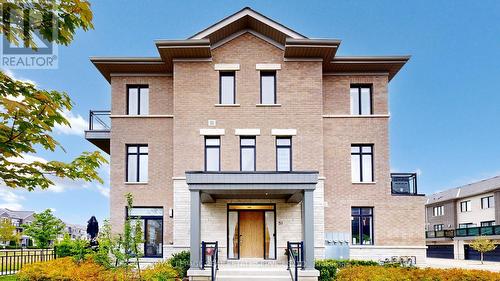



Tony Motlagh, Sales Representative




Tony Motlagh, Sales Representative

Phone: 905.845.4267

326
LAKESHORE
ROAD
EAST
Oakville,
ON
L6J1J6
| Neighbourhood: | Commerce Valley |
| Condo Fees: | $311.00 Monthly |
| No. of Parking Spaces: | 3 |
| Floor Space (approx): | 2000 - 2249 Square Feet |
| Bedrooms: | 2+1 |
| Bathrooms (Total): | 4 |
| Bathrooms (Partial): | 1 |
| Amenities Nearby: | Park , Public Transit |
| Community Features: | Pet Restrictions |
| Features: | Flat site , Lighting |
| Landscape Features: | Landscaped , Lawn sprinkler |
| Ownership Type: | Condominium/Strata |
| Parking Type: | Garage |
| Property Type: | Single Family |
| Structure Type: | Patio(s) , Porch |
| View Type: | View |
| Amenities: | [] , Canopy , [] , Separate Heating Controls , Separate Hydro Meters , Storage - Locker |
| Appliances: | Garage door opener remote , [] , Water meter , Dishwasher , Dryer , Microwave , Oven , Range , Washer , Wine Fridge , Refrigerator |
| Basement Development: | Finished |
| Basement Type: | N/A |
| Building Type: | Row / Townhouse |
| Construction Status: | Insulation upgraded |
| Cooling Type: | Central air conditioning , Ventilation system |
| Exterior Finish: | Brick , Stone |
| Fire Protection: | Alarm system , Security system , Smoke Detectors |
| Flooring Type : | Hardwood , Ceramic , Laminate |
| Foundation Type: | Concrete |
| Heating Fuel: | Natural gas |
| Heating Type: | Forced air |