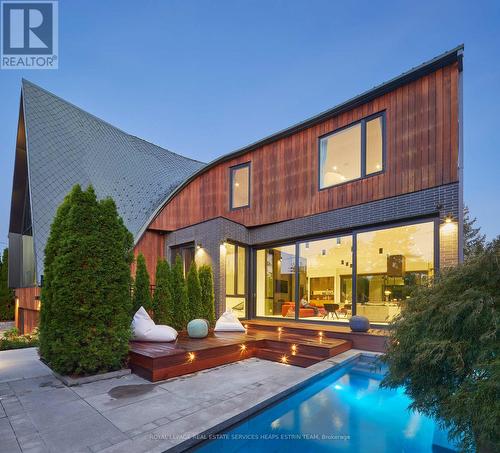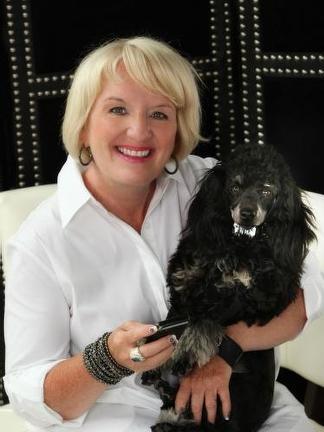



Cailey Heaps Estrin, Broker | Megan Till-Landry, Sales Representative




Cailey Heaps Estrin, Broker | Megan Till-Landry, Sales Representative

Phone: 905.845.4267

326
LAKESHORE
ROAD
EAST
Oakville,
ON
L6J1J6
| Neighbourhood: | Bridle Path-Sunnybrook-York Mills |
| Lot Frontage: | 67.5 Feet |
| Lot Depth: | 113.0 Feet |
| Lot Size: | 67.5 x 113 FT |
| No. of Parking Spaces: | 6 |
| Floor Space (approx): | 5000 - 100000 Square Feet |
| Bedrooms: | 4+2 |
| Bathrooms (Total): | 7 |
| Bathrooms (Partial): | 1 |
| Zoning: | Residential |
| Amenities Nearby: | Hospital , Park |
| Features: | Wooded area , Ravine , Conservation/green belt |
| Fence Type: | Fenced yard |
| Ownership Type: | Freehold |
| Parking Type: | Garage |
| Pool Type: | Inground pool |
| Property Type: | Single Family |
| Sewer: | Sanitary sewer |
| Utility Type: | Cable - Installed |
| Utility Type: | Sewer - Installed |
| Basement Development: | Finished |
| Basement Type: | N/A |
| Building Type: | House |
| Construction Style - Attachment: | Detached |
| Cooling Type: | Central air conditioning |
| Exterior Finish: | Brick , Wood |
| Flooring Type : | Tile , Hardwood |
| Foundation Type: | Concrete |
| Heating Fuel: | Natural gas |
| Heating Type: | Forced air |