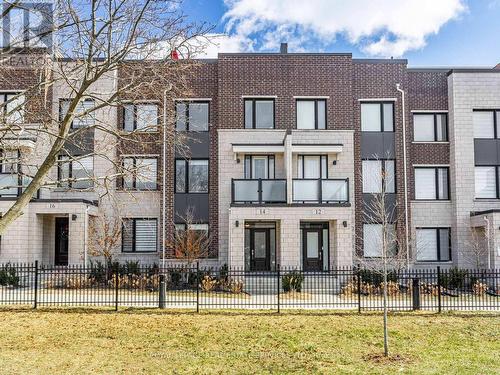



Leslie Tokayer, Broker | Matt Gerlock, Sales Representative | Sheila Gerlock, Sales Representative




Leslie Tokayer, Broker | Matt Gerlock, Sales Representative | Sheila Gerlock, Sales Representative

Phone: 905.845.4267

326
LAKESHORE
ROAD
EAST
Oakville,
ON
L6J1J6
| Neighbourhood: | Banbury-Don Mills |
| Lot Frontage: | 19.3 Feet |
| Lot Depth: | 62.1 Feet |
| Lot Size: | 19.3 x 62.1 FT |
| No. of Parking Spaces: | 2 |
| Floor Space (approx): | 2500 - 3000 Square Feet |
| Bedrooms: | 4+1 |
| Bathrooms (Total): | 4 |
| Bathrooms (Partial): | 1 |
| Features: | Carpet Free , Sump Pump |
| Maintenance Fee Type: | [] |
| Ownership Type: | Freehold |
| Parking Type: | Garage |
| Property Type: | Single Family |
| Sewer: | Sanitary sewer |
| Appliances: | [] , Dishwasher , Dryer , Microwave , Stove , Washer , Window Coverings , Refrigerator |
| Basement Development: | Unfinished |
| Basement Type: | Full |
| Building Type: | Row / Townhouse |
| Construction Style - Attachment: | Attached |
| Cooling Type: | Central air conditioning , Air exchanger |
| Exterior Finish: | Stone |
| Flooring Type : | Hardwood |
| Foundation Type: | Poured Concrete |
| Heating Fuel: | Natural gas |
| Heating Type: | Forced air |