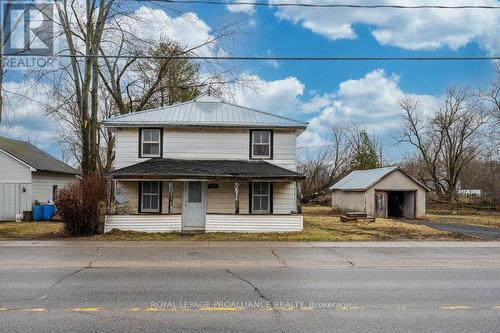



Christina Charbonneau, Broker




Christina Charbonneau, Broker

Phone: 613.394.4837
Fax:
613.394.2897
Mobile: 613.849.9883

253
DUNDAS
STREET
EAST
Trenton,
ON
K8V1M1
| Neighbourhood: | 58 - Greater Napanee |
| Lot Frontage: | 109.0 Feet |
| Lot Depth: | 130.0 Feet |
| Lot Size: | 109 x 130 FT |
| No. of Parking Spaces: | 4 |
| Floor Space (approx): | 1100 - 1500 Square Feet |
| Bedrooms: | 4 |
| Bathrooms (Total): | 2 |
| Bathrooms (Partial): | 1 |
| Zoning: | HR |
| Ownership Type: | Freehold |
| Parking Type: | No Garage |
| Property Type: | Single Family |
| Sewer: | Septic System |
| Structure Type: | Porch , Shed |
| Building Type: | House |
| Construction Style - Attachment: | Detached |
| Exterior Finish: | Vinyl siding , Wood |
| Heating Type: | Baseboard heaters |