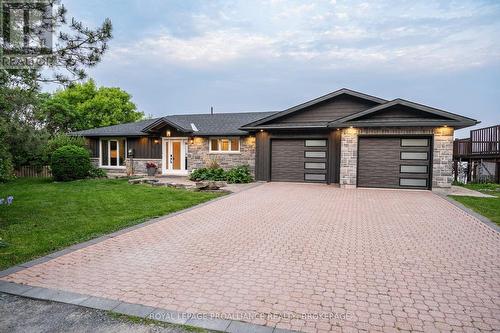



Anna Voskamp, Sales Representative | Adam Koven, Real Estate Broker




Anna Voskamp, Sales Representative | Adam Koven, Real Estate Broker

Phone: 613.394.4837
Fax:
613.394.2897
Mobile: 613.849.9883

253
DUNDAS
STREET
EAST
Trenton,
ON
K8V1M1
| Neighbourhood: | 11 - Kingston East (Incl CFB Kingston) |
| Lot Frontage: | 61.0 Feet |
| Lot Depth: | 159.0 Feet |
| Lot Size: | 61 x 159 FT |
| No. of Parking Spaces: | 6 |
| Floor Space (approx): | 1100 - 1500 Square Feet |
| Waterfront: | Yes |
| Water Body Type: | St. Lawrence River |
| Water Body Name: | St. Lawrence River |
| Bedrooms: | 1+3 |
| Bathrooms (Total): | 3 |
| Bathrooms (Partial): | 1 |
| Zoning: | RUR |
| Access Type: | [] , Year-round access |
| Amenities Nearby: | Marina |
| Equipment Type: | None |
| Features: | Cul-de-sac , Irregular lot size , Lighting , Carpet Free |
| Landscape Features: | Landscaped |
| Ownership Type: | Freehold |
| Parking Type: | Attached garage , Garage , Inside Entry |
| Property Type: | Single Family |
| Rental Equipment Type: | None |
| Sewer: | Septic System |
| Structure Type: | Deck , Boathouse , Dock |
| Surface Water: | [] |
| Utility Type: | Hydro - Installed |
| Utility Type: | Telephone - Nearby |
| Utility Type: | Wireless - Available |
| Utility Type: | [] - At Lot Line |
| Utility Type: | [] - Connected |
| Utility Type: | Cable - Available |
| View Type: | River view , [] |
| WaterFront Type: | Waterfront |
| Amenities: | [] |
| Appliances: | Hot Tub , Garage door opener remote , [] , Water softener , Water Treatment |
| Architectural Style: | Bungalow |
| Basement Development: | Finished |
| Basement Type: | Full |
| Building Type: | House |
| Construction Style - Attachment: | Detached |
| Cooling Type: | Central air conditioning |
| Easement: | Unknown |
| Exterior Finish: | Vinyl siding , Stone |
| Fire Protection: | Smoke Detectors |
| Flooring Type : | Wood , Tile |
| Foundation Type: | Block |
| Heating Type: | Forced air |