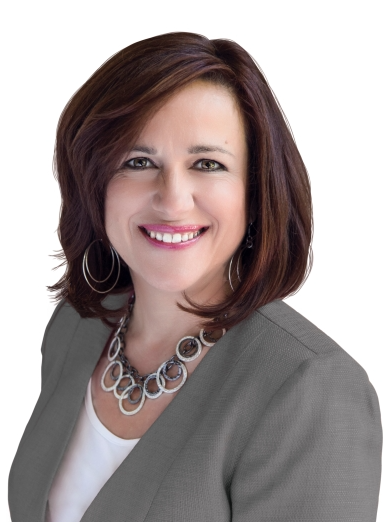








Phone: 819.868.5000
Fax:
819.868.9321
Mobile: 819.349.3784

250
Rue Principale Ouest
Magog,
QC
J1X2A5
| Building Style: | Detached |
| Lot Frontage: | 188.0 Metre |
| Lot Size: | 7877.1 Square Metres |
| Bedrooms: | 4 |
| Bathrooms (Total): | 1 |