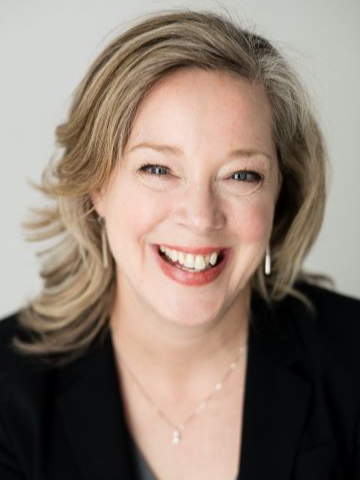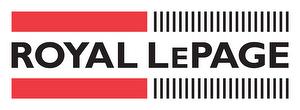



Martha Gauthier, Real Estate Agent




Martha Gauthier, Real Estate Agent

Phone: 705.748.4056
Mobile: 705.760.3352

244
AYLMER
STREET
NORTH
PETERBOROUGH,
ON
K9J 3K6
| Neighbourhood: | 3 North |
| Condo Fees: | $251.63 Monthly |
| No. of Parking Spaces: | 1 |
| Floor Space (approx): | 800 - 899 Square Feet |
| Bedrooms: | 2 |
| Bathrooms (Total): | 1 |
| Community Features: | Pet Restrictions |
| Equipment Type: | Water Heater |
| Features: | Carpet Free , In suite Laundry |
| Landscape Features: | Landscaped |
| Maintenance Fee Type: | Common Area Maintenance , Insurance , [] |
| Ownership Type: | Condominium/Strata |
| Parking Type: | No Garage |
| Property Type: | Single Family |
| Rental Equipment Type: | Water Heater |
| Structure Type: | Patio(s) |
| Amenities: | Recreation Centre , Exercise Centre , Party Room , [] , Storage - Locker |
| Appliances: | Dryer , Stove , Washer , Refrigerator |
| Cooling Type: | Wall unit |
| Exterior Finish: | Brick |
| Fire Protection: | Controlled entry |
| Heating Fuel: | Electric |
| Heating Type: | Baseboard heaters |