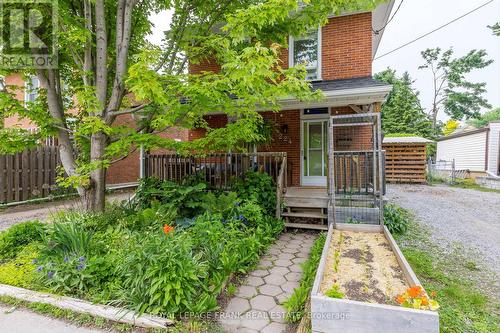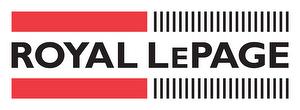








Phone: 705.748.4056
Mobile: 705.760.3352

244
AYLMER
STREET
NORTH
PETERBOROUGH,
ON
K9J 3K6
| Neighbourhood: | 4 Central |
| Lot Frontage: | 50.2 Feet |
| Lot Depth: | 114.0 Feet |
| Lot Size: | 50.2 x 114 FT |
| No. of Parking Spaces: | 6 |
| Floor Space (approx): | 1100 - 1500 Square Feet |
| Bedrooms: | 3 |
| Bathrooms (Total): | 2 |
| Bathrooms (Partial): | 1 |
| Zoning: | R1 Residential |
| Amenities Nearby: | Park , Public Transit , Schools |
| Features: | Level lot , Flat site , Conservation/green belt , Sump Pump |
| Fence Type: | Fenced yard |
| Landscape Features: | Landscaped |
| Ownership Type: | Freehold |
| Parking Type: | No Garage |
| Property Type: | Single Family |
| Sewer: | Sanitary sewer |
| Structure Type: | Deck , Patio(s) , Porch , Shed |
| Appliances: | Blinds , Dishwasher , Dryer , Stove , [] , Washer , Window Coverings , Refrigerator |
| Basement Development: | Unfinished |
| Basement Type: | Partial |
| Building Type: | House |
| Construction Style - Attachment: | Detached |
| Cooling Type: | Central air conditioning |
| Exterior Finish: | Brick |
| Foundation Type: | Stone |
| Heating Fuel: | Natural gas |
| Heating Type: | Forced air |