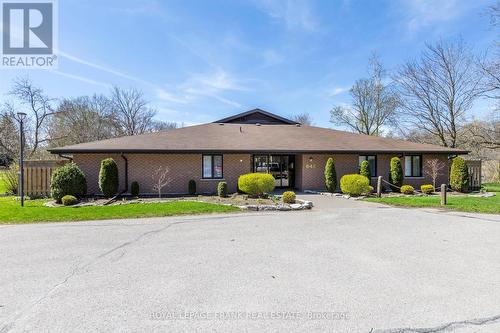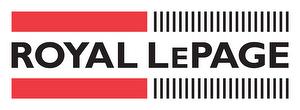



Graham Hawkins, Sales Representative




Graham Hawkins, Sales Representative

Phone: 705.748.4056
Mobile: 705.760.3352

244
AYLMER
STREET
NORTH
PETERBOROUGH,
ON
K9J 3K6
| Neighbourhood: | 4 North |
| Condo Fees: | $359.59 Monthly |
| No. of Parking Spaces: | 2 |
| Floor Space (approx): | 900 - 999 Square Feet |
| Water Body Type: | Otonabee River |
| Water Body Name: | Otonabee River |
| Bedrooms: | 1 |
| Bathrooms (Total): | 1 |
| Zoning: | SP188 |
| Amenities Nearby: | Park , [] , Public Transit |
| Community Features: | Pet Restrictions |
| Equipment Type: | Water Heater |
| Features: | Cul-de-sac , Irregular lot size , Backs on greenbelt , Waterway , Conservation/green belt , Wheelchair access , Dry , In suite Laundry |
| Landscape Features: | Landscaped |
| Maintenance Fee Type: | Common Area Maintenance , Insurance , Water , [] |
| Ownership Type: | Condominium/Strata |
| Parking Type: | No Garage |
| Property Type: | Single Family |
| Rental Equipment Type: | Water Heater |
| Structure Type: | Deck , Patio(s) |
| Surface Water: | [] |
| Amenities: | [] , Separate Heating Controls , Separate Hydro Meters |
| Appliances: | Intercom , [] |
| Architectural Style: | Bungalow |
| Building Type: | Row / Townhouse |
| Cooling Type: | Wall unit |
| Exterior Finish: | Brick |
| Fire Protection: | Controlled entry , Smoke Detectors |
| Foundation Type: | [] |
| Heating Fuel: | Electric |
| Heating Type: | Baseboard heaters |