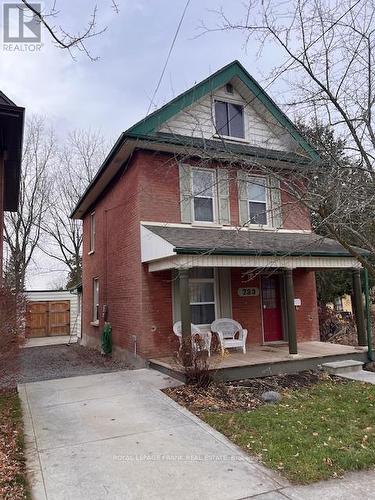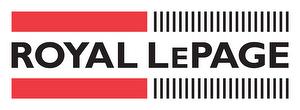



Ben Garvey, Salesperson/REALTOR®




Ben Garvey, Salesperson/REALTOR®

Phone: 705.748.4056
Mobile: 705.760.3352

244
AYLMER
STREET
NORTH
PETERBOROUGH,
ON
K9J 3K6
| Neighbourhood: | 1 South |
| Lot Frontage: | 30.0 Feet |
| Lot Depth: | 190.0 Feet |
| Lot Size: | 30 x 190 FT |
| No. of Parking Spaces: | 4 |
| Floor Space (approx): | 1500 - 2000 Square Feet |
| Bedrooms: | 2+2 |
| Bathrooms (Total): | 2 |
| Bathrooms (Partial): | 1 |
| Zoning: | R1 |
| Features: | Sump Pump |
| Ownership Type: | Freehold |
| Parking Type: | Detached garage , Garage |
| Property Type: | Single Family |
| Sewer: | Sanitary sewer |
| Structure Type: | Patio(s) , Porch |
| Utility Type: | Cable - Available |
| Utility Type: | Sewer - Installed |
| Utility Type: | Hydro - Installed |
| Appliances: | [] , Water meter , Stove , Refrigerator |
| Basement Development: | Unfinished |
| Basement Type: | N/A |
| Building Type: | House |
| Construction Style - Attachment: | Detached |
| Cooling Type: | Central air conditioning |
| Exterior Finish: | Brick |
| Foundation Type: | Concrete |
| Heating Fuel: | Natural gas |
| Heating Type: | Forced air |