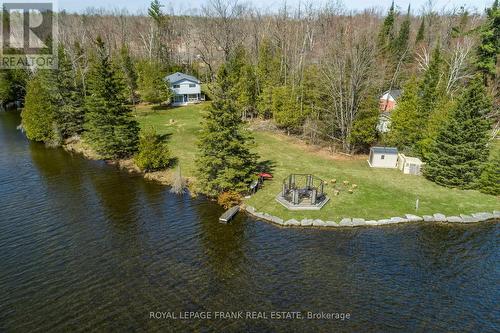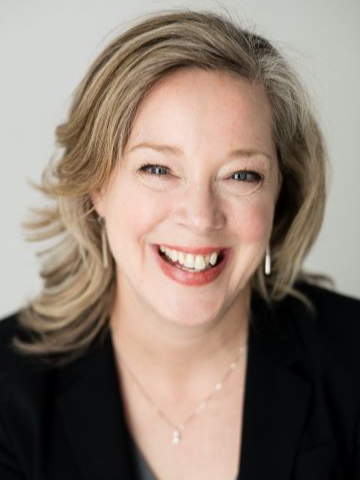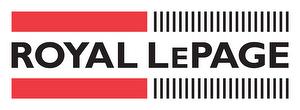



Jay Hammond, Broker | Julia O'Byrne, Real Estate Representative




Jay Hammond, Broker | Julia O'Byrne, Real Estate Representative

Phone: 705.748.4056
Mobile: 705.760.3352

244
AYLMER
STREET
NORTH
PETERBOROUGH,
ON
K9J 3K6
| Neighbourhood: | Trent Lakes |
| Lot Frontage: | 171.5 Feet |
| Lot Depth: | 310.3 Feet |
| Lot Size: | 171.5 x 310.3 FT ; See Realtor Remarks |
| No. of Parking Spaces: | 4 |
| Floor Space (approx): | 1500 - 2000 Square Feet |
| Waterfront: | Yes |
| Water Body Type: | Buckhorn Lake |
| Water Body Name: | Buckhorn Lake |
| Bedrooms: | 4 |
| Bathrooms (Total): | 3 |
| Bathrooms (Partial): | 1 |
| Zoning: | RR |
| Access Type: | Year-round access , [] |
| Features: | Irregular lot size |
| Ownership Type: | Freehold |
| Parking Type: | No Garage |
| Property Type: | Single Family |
| Sewer: | Septic System |
| Structure Type: | Patio(s) , Dock |
| View Type: | Lake view , View of water , [] |
| WaterFront Type: | Waterfront |
| Amenities: | [] |
| Appliances: | [] , Dishwasher , Dryer , Freezer , Microwave , Stove , Washer , Refrigerator |
| Building Type: | House |
| Construction Style - Attachment: | Detached |
| Cooling Type: | Central air conditioning |
| Easement: | Unknown |
| Exterior Finish: | Vinyl siding |
| Foundation Type: | Block , Concrete |
| Heating Fuel: | Electric |
| Heating Type: | Heat Pump |