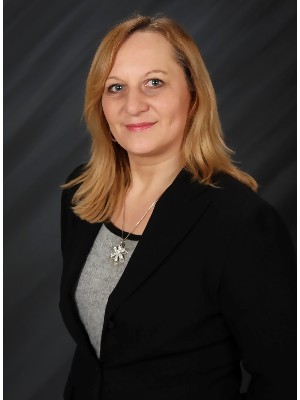



Melissa Hole, Sales Representatives




Melissa Hole, Sales Representatives

Phone: 250.374.1461
Fax:
250.374.0752

800
SEYMOUR
STREET
Kamloops,
BC
V2C2H5
| Annual Tax Amount: | $4,603.00 |
| Lot Size: | 0.18 Acres |
| No. of Parking Spaces: | 2 |
| Floor Space (approx): | 3546 Square Feet |
| Built in: | 2008 |
| Bedrooms: | 4 |
| Bathrooms (Total): | 3+1 |
| Appliances: | Dryer , Dishwasher , Microwave , Range , Refrigerator , Washer |
| Architectural Style: | Two Story |
| Community Features: | Recreation Area , Shopping |
| Construction Materials: | Fiber Cement , Stone , Wood Frame |
| Cooling: | Heat Pump |
| Flooring: | Carpet , Hardwood , Mixed |
| Heating: | Electric , Forced Air |
| Parking Features: | Attached , Garage , [] |
| Roof: | Asphalt , Shingle |
| Sewer: | Public Sewer |
| Water Source: | Public |