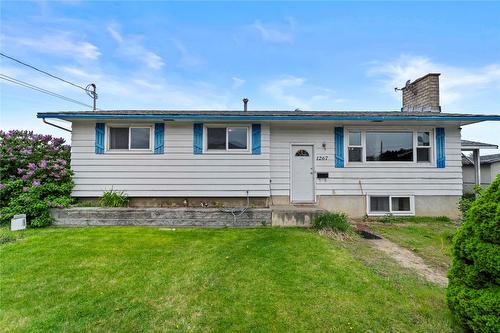



Kylie Taphorn, Real Estate Agent




Kylie Taphorn, Real Estate Agent

Phone: 250.374.1461
Fax:
250.374.0752

800
SEYMOUR
STREET
Kamloops,
BC
V2C2H5
| Annual Tax Amount: | $3,735.23 |
| Lot Size: | 0.22 Acres |
| No. of Parking Spaces: | 4 |
| Floor Space (approx): | 1716 Square Feet |
| Built in: | 1969 |
| Bedrooms: | 4 |
| Bathrooms (Total): | 2 |
| Appliances: | Dryer , Dishwasher , Oven , Refrigerator , Washer |
| Architectural Style: | Bungalow |
| Community Features: | Near Schools , Recreation Area , Airport/Runway , Shopping |
| Construction Materials: | Mixed , Vinyl Siding , Wood Frame |
| Cooling: | Central Air |
| Flooring: | Carpet , Hardwood , Mixed |
| Heating: | Forced Air , Natural Gas |
| Parking Features: | Carport , Open |
| Roof: | Asphalt , Shingle |
| Sewer: | Public Sewer |
| Waterfront Features: | None |
| Water Source: | Public |