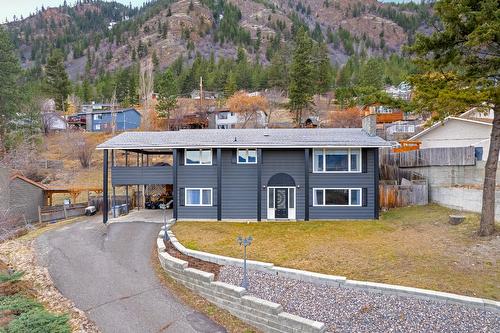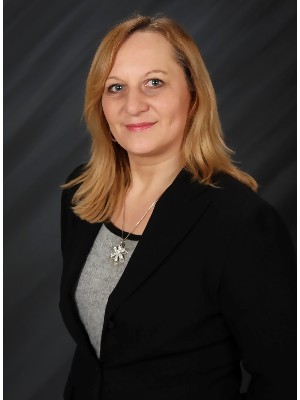



Carmen Rice, Salesperson/REALTOR®




Carmen Rice, Salesperson/REALTOR®

Phone: 250.374.1461
Fax:
250.374.0752

800
SEYMOUR
STREET
Kamloops,
BC
V2C2H5
| Annual Tax Amount: | $3,935.00 |
| Lot Size: | 0.31 Acres |
| Floor Space (approx): | 2341 Square Feet |
| Built in: | 1972 |
| Bedrooms: | 4 |
| Bathrooms (Total): | 1+1 |
| Appliances: | Dryer , Dishwasher , Induction Cooktop , Microwave , Refrigerator , Washer |
| Construction Materials: | Wood Frame |
| Cooling: | Central Air |
| Exterior Features: | Private Yard |
| Flooring: | Carpet , Ceramic Tile , Hardwood , Laminate , Mixed |
| Heating: | Forced Air |
| Parking Features: | Carport |
| Roof: | Asphalt , Shingle |
| Sewer: | Public Sewer |
| View: | Mountain(s) |
| Water Source: | Public |