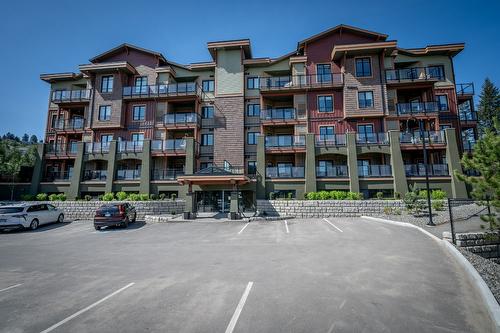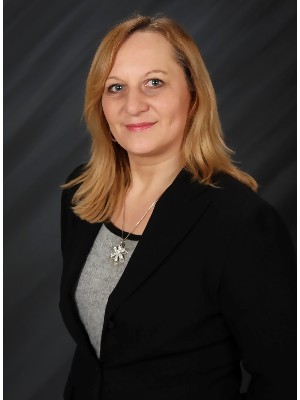



Jerri Van, Sales Representative




Jerri Van, Sales Representative

Phone: 250.374.1461
Fax:
250.374.0752

800
SEYMOUR
STREET
Kamloops,
BC
V2C2H5
| Condo Fees: | $313.65 Monthly |
| Annual Tax Amount: | $3,218.67 |
| Lot Size: | 0 Square Feet |
| No. of Parking Spaces: | 1 |
| Floor Space (approx): | 950 Square Feet |
| Built in: | 2022 |
| Bedrooms: | 2 |
| Bathrooms (Total): | 2 |
| Appliances: | Dryer , Dishwasher , Microwave , Range , Refrigerator , Washer |
| Architectural Style: | Ranch |
| Association Amenities: | Elevator(s) , Fitness Center |
| Community Features: | Park , Recreation Area , Shopping |
| Construction Materials: | Fiber Cement , Other , See Remarks , Stucco , Wood Frame |
| Cooling: | Central Air |
| Flooring: | Carpet , Ceramic Tile , Laminate |
| Heating: | Forced Air , Natural Gas |
| Parking Features: | On Site , Parkade , Secured |
| Roof: | Asphalt , Shingle |
| Sewer: | Public Sewer |
| Waterfront Features: | None |
| Water Source: | Public |