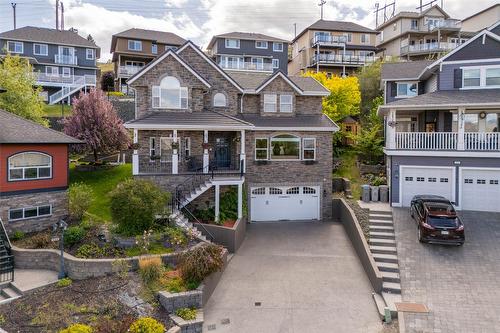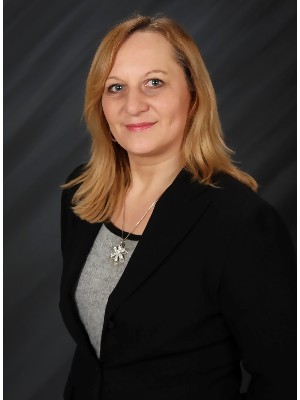



Nolan Pastoor, Personal Real Estate Corporation




Nolan Pastoor, Personal Real Estate Corporation

Phone: 250.374.1461
Fax:
250.374.0752

800
SEYMOUR
STREET
Kamloops,
BC
V2C2H5
| Annual Tax Amount: | $7,376.00 |
| Lot Size: | 6287 Square Feet |
| Floor Space (approx): | 3129 Square Feet |
| Built in: | 2004 |
| Bedrooms: | 3 |
| Bathrooms (Total): | 3+1 |
| Appliances: | Dryer , Dishwasher , Gas Range , Microwave , Refrigerator , Range Hood , Wine Cooler , Washer |
| Architectural Style: | Two Story |
| Cooling: | Central Air |
| Flooring: | Carpet , Cork , Hardwood , Tile |
| Heating: | Forced Air |
| Parking Features: | Attached , Garage |
| Roof: | Other |
| Sewer: | Public Sewer |
| Water Source: | Public |