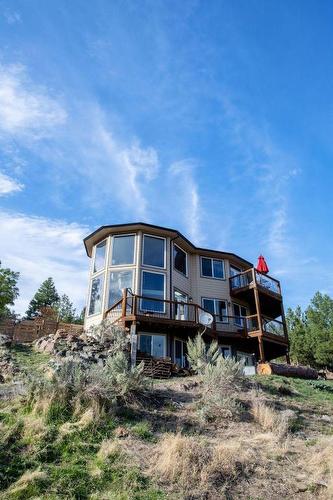



Ashley Nordick, Agent




Ashley Nordick, Agent

Phone: 250.374.1461
Fax:
250.374.0752

800
SEYMOUR
STREET
Kamloops,
BC
V2C2H5
| Annual Tax Amount: | $4,469.00 |
| Lot Size: | 44.48 Acres |
| No. of Parking Spaces: | 10 |
| Floor Space (approx): | 4050 Square Feet |
| Built in: | 2010 |
| Bedrooms: | 4 |
| Bathrooms (Total): | 2+1 |
| Appliances: | Cooktop , Dryer , Dishwasher , Range , Refrigerator , Washer |
| Construction Materials: | Fiber Cement , Wood Frame |
| Cooling: | None |
| Exterior Features: | Private Yard |
| Flooring: | Concrete , Ceramic Tile , Hardwood |
| Heating: | Electric , Forced Air , Hot Water , Other , Wood , Wood Stove |
| Parking Features: | Open |
| Roof: | Asphalt , Shingle |
| Sewer: | Other |
| Waterfront Features: | None |
| Water Source: | Well |