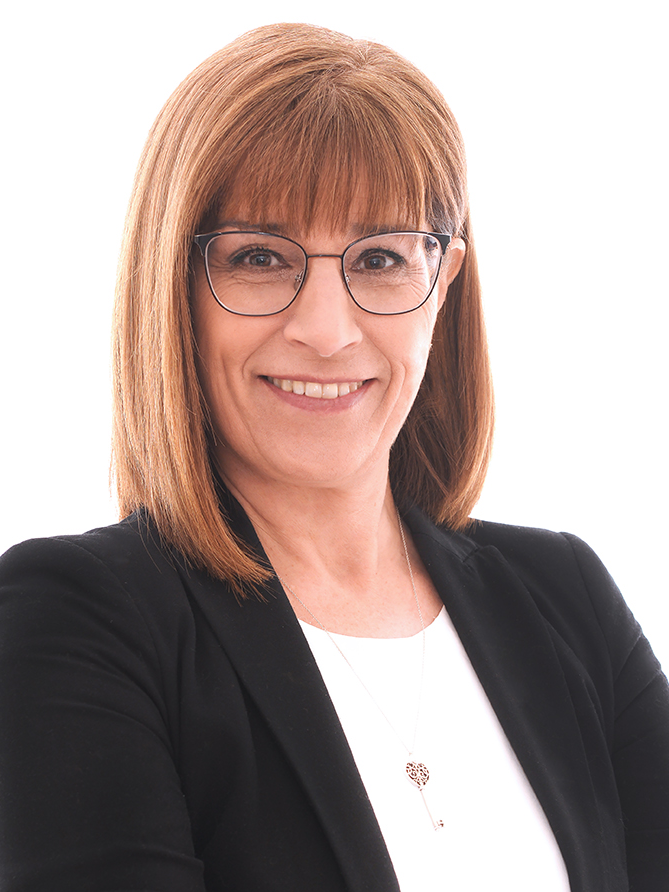



Michael Morin, Courtier immobilier résidentiel | Charles-Alexandre Jean, Courtier immobilier résidentiel




Michael Morin, Courtier immobilier résidentiel | Charles-Alexandre Jean, Courtier immobilier résidentiel

Mobile: 514.923.1109

110
boul. Saint-Jean-Baptiste
Châteauguay ,
QC
J6K 3A8
| Building Style: | Detached |
| Lot Assessment: | $20,500.00 |
| Building Assessment: | $95,600.00 |
| Total Assessment: | $116,100.00 |
| Assessment Year: | 2025 |
| Municipal Tax: | $1,054.00 |
| School Tax: | $73.00 |
| Annual Tax Amount: | $1,127.00 (2025) |
| Lot Size: | 31577.0 Square Feet |
| Building Width: | 24.0 Feet |
| Building Depth: | 30.0 Feet |
| No. of Parking Spaces: | 2 |
| Waterfront: | Yes |
| Water Body Name: | Lac Couture |
| Built in: | 1975 |
| Bedrooms: | 3 |
| Bathrooms (Total): | 1 |
| Zoning: | RESI, VILG |
| Water (access): | Access , Other , Waterfront |
| Kitchen Cabinets: | Wood |
| Water Supply: | Shallow well |
| Energy efficiency: | Solar energy |
| Heating Energy: | Other , Wood , Propane |
| Windows: | PVC |
| Foundation: | Poured concrete |
| Fireplace-Stove: | Wood fireplace |
| Garage: | Detached , Single width |
| Distinctive Features: | No rear neighbours , Resort/Cottage |
| Proximity: | Alpine skiing , Cross-country skiing , Snowmobile trail , ATV trail |
| Siding: | Wood |
| Basement: | 6 feet and more , Outdoor entrance , Unfinished |
| Parking: | Garage |
| Sewage System: | Dry well |
| Lot: | Bordered by hedges , Wooded |
| Roofing: | Sheet metal |
| View: | View of the water , View of the mountain |