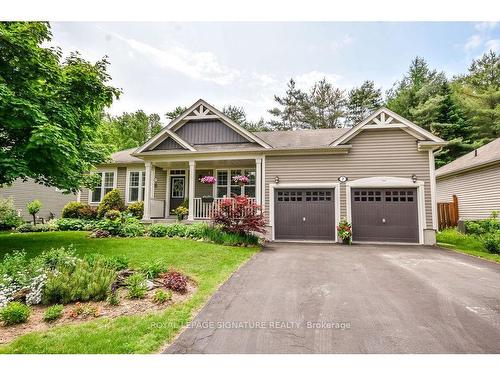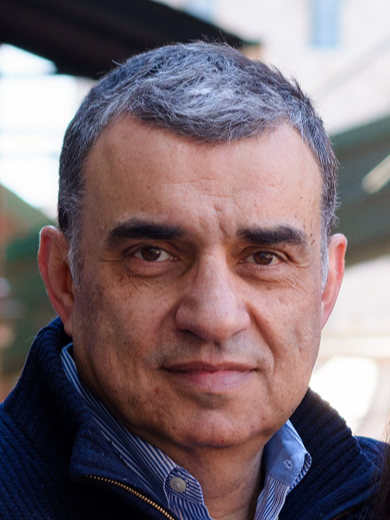








Phone: 416.443.0300
Fax:
416.443.8619

201 -
8
SAMPSON MEWS
Toronto,
ON
M3C0H5
| Neighbourhood: | |
| Annual Tax Amount: | $4,484.22 |
| Lot Frontage: | 68.42 Feet |
| Lot Depth: | 136.7 Feet |
| No. of Parking Spaces: | 6 |
| Floor Space (approx): | 1100-1500 Square Feet |
| Bedrooms: | 2+1 |
| Bathrooms (Total): | 3 |
| Approximate Age: | 16-30 |
| Architectural Style: | Bungalow |
| Basement: | Full , Partially Finished |
| Construction Materials: | Vinyl Siding |
| Cooling: | Central Air |
| Fireplace Features: | Electric , Natural Gas |
| Foundation Details: | Other |
| Garage Type: | Attached |
| Heat Source: | Gas |
| Heat Type: | Forced Air |
| Interior Features: | Central Vacuum , Water Heater |
| Parking Features: | Private Double |
| Pool Features: | None |
| Property Features: | Hospital , Park , School |
| Roof: | Other |
| Sewer: | Sewer |
| Water: | Municipal |