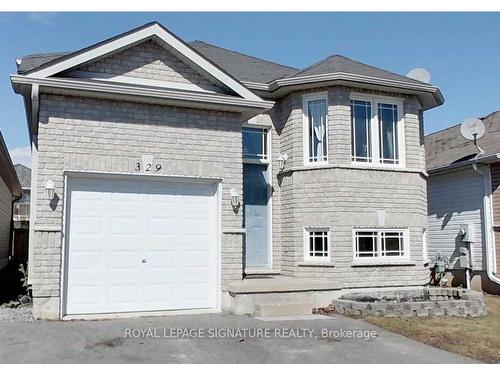








Phone: 416.443.0300
Fax:
416.443.8619

201 -
8
SAMPSON MEWS
Toronto,
ON
M3C0H5
| Neighbourhood: | |
| Lot Frontage: | 28.05 Feet |
| Lot Depth: | 129 Feet |
| No. of Parking Spaces: | 2 |
| Floor Space (approx): | 700-1100 Square Feet |
| Bedrooms: | 2 |
| Bathrooms (Total): | 1 |
| Approximate Age: | 16-30 |
| Architectural Style: | Bungalow-Raised |
| Basement: | None |
| Construction Materials: | Brick , Aluminum Siding |
| Cooling: | Central Air |
| Foundation Details: | Unknown |
| Garage Type: | Built-In |
| Heat Source: | Gas |
| Heat Type: | Forced Air |
| Interior Features: | Carpet Free , Primary Bedroom - Main Floor , Guest Accommodations |
| Laundry Features: | Ensuite |
| Parking Features: | Available |
| Pool Features: | None |
| Property Features: | Public Transit , School , School Bus Route |
| Rent Includes: | Water |
| Roof: | Unknown |
| Sewer: | Septic |
| Water: | Municipal |