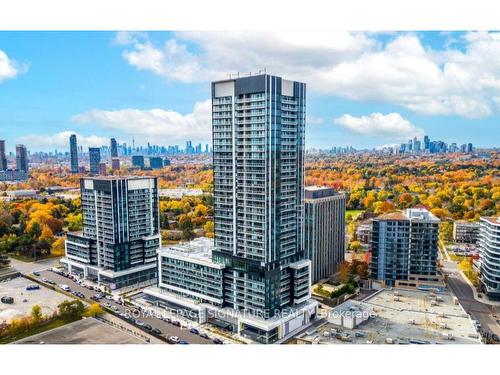








Phone: 416.443.0300
Fax:
416.443.8619

201 -
8
SAMPSON MEWS
Toronto,
ON
M3C0H5
| Neighbourhood: | |
| Condo Fees: | $934.37 Monthly |
| Annual Tax Amount: | $0.00 |
| No. of Parking Spaces: | 2 |
| Parking Spaces: | 143, 22 |
| Locker: | Yes |
| Floor Space (approx): | 800-899 Square Feet |
| Bedrooms: | 2+1 |
| Bathrooms (Total): | 2 |
| Approximate Age: | New |
| Architectural Style: | [] |
| Association Amenities: | Concierge , Gym , Indoor Pool , Outdoor Pool , Party Room/Meeting Room , Rooftop Deck/Garden |
| Association Fee Includes: | Heat Included , Water Included , Common Elements Included , Building Insurance Included , Parking Included |
| Basement: | None |
| Construction Materials: | Concrete |
| Cooling: | Central Air |
| Garage Type: | Underground |
| Heat Source: | Gas |
| Heat Type: | Heat Pump |
| Interior Features: | Built-In Oven , Primary Bedroom - Main Floor , Separate Heating Controls |
| Laundry Features: | Ensuite |
| Property Features: | Clear View , Greenbelt/Conservation , Library , Park , Public Transit , Rec./Commun.Centre |
| View: | City , Clear , Downtown |