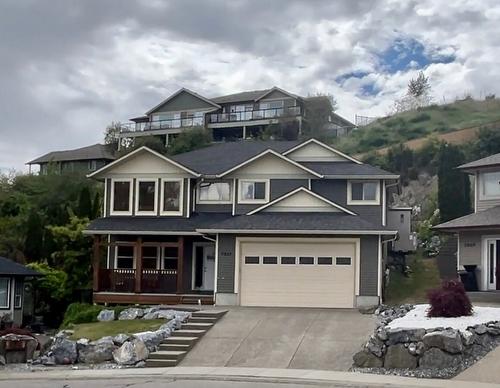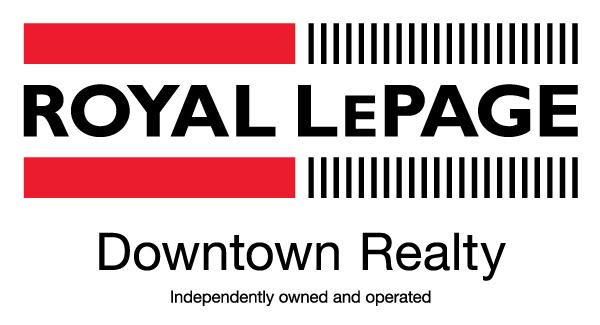








Phone: 250.545.5371
Fax:
250.542.3381
Mobile: 250.260.0453

4007
32
STREET
Vernon,
BC
V1T 5P2
| Annual Tax Amount: | $0.00 |
| Lot Size: | 0.2 Square Feet |
| Floor Space (approx): | 2479 Square Feet |
| Built in: | 2005 |
| Bedrooms: | 4 |
| Bathrooms (Total): | 3 |
| Construction Materials: | Concrete , Wood Frame |
| Cooling: | Central Air |
| Exterior Features: | Sprinkler/Irrigation |
| Flooring: | Partially Carpeted , Vinyl |
| Heating: | Forced Air |
| Parking Features: | Attached , Garage |
| Sewer: | Public Sewer |
| Water Source: | Public |