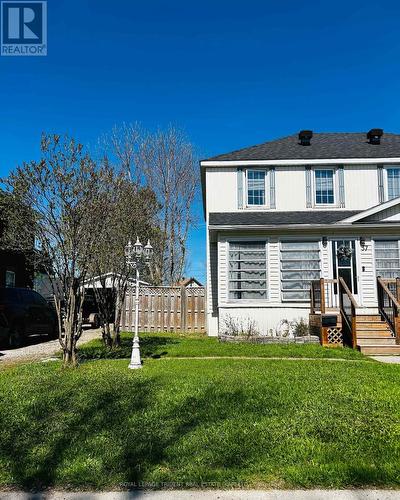








Phone: 705.335.4760
Mobile: 705.367.0839

20
Circle
Kapuskasing,
ON
P5N2E9
Phone:
705.335.4760
Fax:
705.335.8133
dinaminaker@royallepage.ca
| Neighbourhood: | Kapuskasing |
| Lot Frontage: | 47.7 Feet |
| Lot Depth: | 131.3 Feet |
| Lot Size: | 47.7 x 131.3 FT |
| No. of Parking Spaces: | 4 |
| Floor Space (approx): | 1100 - 1500 Square Feet |
| Bedrooms: | 3 |
| Bathrooms (Total): | 2 |
| Zoning: | R3 |
| Amenities Nearby: | Hospital , Park , [] |
| Equipment Type: | Water Heater - Gas |
| Features: | Irregular lot size , Flat site |
| Fence Type: | Fenced yard |
| Ownership Type: | Freehold |
| Parking Type: | Detached garage , Garage |
| Property Type: | Single Family |
| Rental Equipment Type: | Water Heater - Gas |
| Sewer: | Sanitary sewer |
| Structure Type: | Shed |
| Utility Type: | Hydro - Installed |
| Utility Type: | Sewer - Installed |
| Utility Type: | Cable - Available |
| Amenities: | [] |
| Appliances: | Water meter , [] , Dryer , Freezer , Microwave , Stove , Washer , Window Coverings , Refrigerator |
| Basement Development: | Partially finished |
| Basement Type: | N/A |
| Building Type: | House |
| Construction Status: | Insulation upgraded |
| Construction Style - Attachment: | Semi-detached |
| Cooling Type: | Central air conditioning |
| Exterior Finish: | Vinyl siding |
| Flooring Type : | Hardwood |
| Foundation Type: | Poured Concrete |
| Heating Fuel: | Natural gas |
| Heating Type: | Forced air |