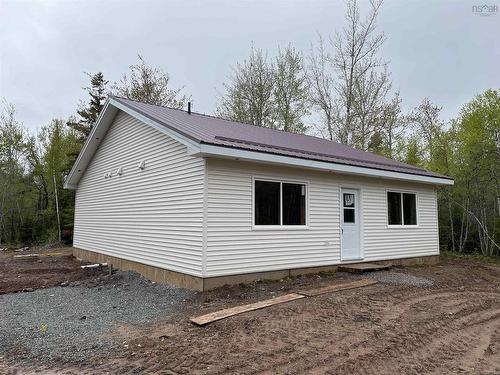



Royal LePage Truro Real Estate | Phone: 902-899-4106




Royal LePage Truro Real Estate | Phone: 902-899-4106

Phone: 902.895.6361
Mobile: 902.899.4106

Phone: 902.985.6361

16
Young Street
Truro,
NS
B2N 3W4
Phone:
902.895.6361
Fax:
902.893.1394
rlptruro@gmail.com
| Building Style: | 1 Level |
| Floor Space (approx): | 1150 Square Feet |
| Bedrooms: | 2 |
| Bathrooms (Total): | 2 |
| Appliances Included: | None |
| Basement: | None |
| Building Style: | 1 Level |
| Community Features: | Golf Course , Park , Playground , School Bus Service , Shopping , [] , [] |
| Documents on File: | Floor Plan |
| Driveway/Parking: | Circular , Gravel |
| Exterior Finish: | Vinyl |
| Features: | See Remarks |
| Flooring: | Concrete , None |
| Foundation: | Slab , Insulated Concrete |
| Fuel Type: | Electric , None |
| Garage: | None |
| Heating/Cooling Type: | Baseboard , None |
| Land Features: | Partially Cleared , Wooded/Treed , Year Round Road |
| Property Size: | 1 to 2.99 Acres |
| Rental Equipment: | None |
| Roof: | Metal |
| Sewage Disposal: | Septic |
| Structures: | Shed |
| Title to Land: | Freehold |
| Utilities: | Cable , Electricity , Telephone |
| Water Source: | Drilled Well |