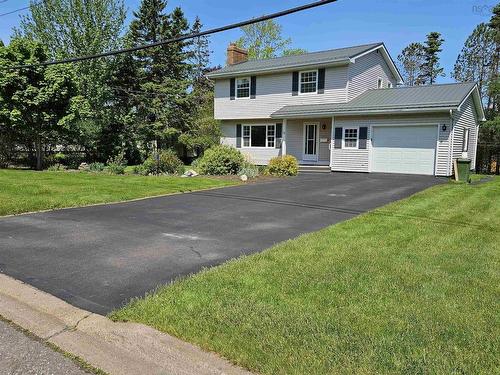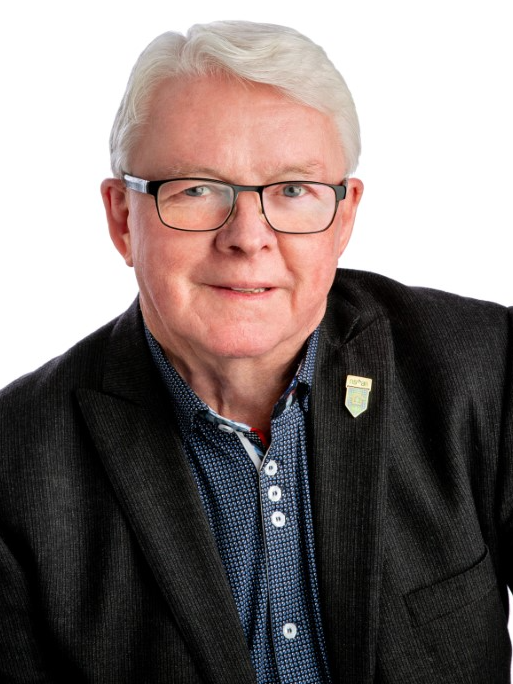



Royal LePage Truro Real Estate | Phone: 902-899-5370




Royal LePage Truro Real Estate | Phone: 902-899-5370

Phone: 902.899.5370
Mobile: 902.899.5370

16
Young Street
Truro,
NS
B2N 3W4
Phone:
902.895.6361
Fax:
902.893.1394
rlptruro@gmail.com
| Building Style: | 2 Storey |
| Floor Space (approx): | 1695 Square Feet |
| Built in: | 1986 |
| Bedrooms: | 4 |
| Bathrooms (Total): | 2 |
| Appliances Included: | Range - Electric , Dishwasher , Dryer - Electric , Washer , Microwave Rng Hd Combo , Refrigerator |
| Basement: | Partially Developed , Walkout |
| Building Style: | 2 Storey |
| Community Features: | Golf Course , Park , Recreation Center , School Bus Service , Shopping |
| Driveway/Parking: | Double , Paved , None |
| Exterior Finish: | Vinyl |
| Features: | Wood Stove(s) , Electric Fireplace |
| Flooring: | Carpet , Ceramic , Engineered Hardwood |
| Foundation: | Concrete |
| Fuel Type: | Electric , Wood |
| Garage: | 1.5 |
| Heating/Cooling Type: | Baseboard , Fireplace , Stove |
| Land Features: | Landscaped , Level |
| Property Size: | Under 0.5 Acres |
| Rental Equipment: | None |
| Roof: | Metal |
| Sewage Disposal: | Municipal |
| Structures: | Deck , Shed |
| Title to Land: | Freehold |
| Utilities: | Cable , Electricity , High Speed Internet , Telephone |
| Water Source: | Drilled Well |